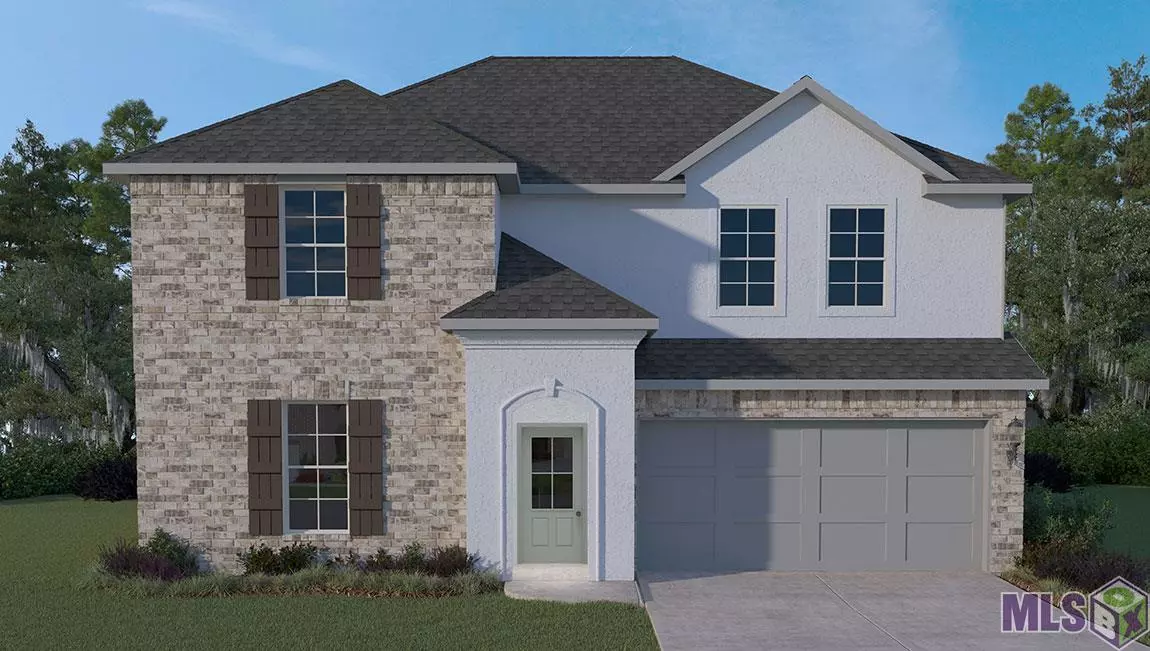$255,455
$270,100
5.4%For more information regarding the value of a property, please contact us for a free consultation.
34885 SPRING TRAILS DR Walker, LA 70785
4 Beds
3 Baths
2,597 SqFt
Key Details
Sold Price $255,455
Property Type Single Family Home
Listing Status Sold
Purchase Type For Sale
Square Footage 2,597 sqft
Price per Sqft $98
Subdivision Spring Lake Subd (Walker)
MLS Listing ID 2020003674
Sold Date 06/05/20
Style Traditional Style
Bedrooms 4
Full Baths 2
Half Baths 1
Construction Status *New 3-Complete
HOA Fees $25/ann
Year Built 2020
Lot Size 8,276 Sqft
Lot Dimensions 60 x 140 x 132 x 62
Property Description
Spring Lake 8th filing is our latest addition to the Whispering Springs development. This is a family friendly community that features access to a large playground and picnic pavilion next to the amazing swimming pool with a fun splash area for the kids. Spring Lake features 3 ponds with fountains (coming soon)! Spring Lake plans offer upgraded included features, and spacious lots. The Perry plan has it all! A large open concept downstairs family, dining, and kitchen ideal for entertaining. Luxury floating vinyl plank floors are in all main living areas downstairs and the master bedroom. The kitchen features stainless appliances, gas range, large island, and a corner pantry. The study is great for the kids to work on homework, or for the adults to escape to handle business. The large master suite is just waiting for your king size bed. The master bath includes a separate shower, dual vanities, and a garden soaking tub to relax the day away. His and her's master closets with a slightly larger one for her are located on opposite sides of the master bath. Upstairs is every child's dream come true with their own space inclusive of a large game room, their own full bathroom and all of the secondary bedrooms. This modern home comes equipped with smart home automation: Qolsys panel, WiFi thermostat, WIFI enabled deadbolt lock, garage door opener, a doorbell camera, and Alexa Dot for voice control or control your home on your smartphone. Builder is including 1, 2 and 10 year structural warranty.
Location
State LA
Parish Livingston
Area Liv Mls Area 82
Rooms
Dining Room Breakfast Room
Kitchen Counters Granite, Dishwasher, Disposal, Island, Pantry, Range/Oven
Interior
Interior Features Attic Access, Cable Ready, Ceiling 9'+, Elec Dryer Con, Elec Stove Con, Elec Wash Con, Gas Stove Con, Inside Laundry
Heating Central Heat, Gas Heat
Cooling Central Air Cool
Flooring Carpet Floor, VinylTile Floor
Equipment Garage Door Opener, Smoke Detector
Exterior
Exterior Feature Landscaped, Patio: Covered
Garage 2 Cars Park, Attached Park, Garage Park
Fence None
Waterfront Description Water Access,Walk To Water
Roof Type Architec. Shingle Roof
Private Pool No
Building
Story 2
Foundation Slab: Post Tension Found
Sewer Public Sewer
Water Public Water
Construction Status *New 3-Complete
Schools
School District Livingston Parish
Others
Special Listing Condition As Is
Read Less
Want to know what your home might be worth? Contact us for a FREE valuation!

Our team is ready to help you sell your home for the highest possible price ASAP
Bought with Keller Williams Realty-First Choice

GET MORE INFORMATION





