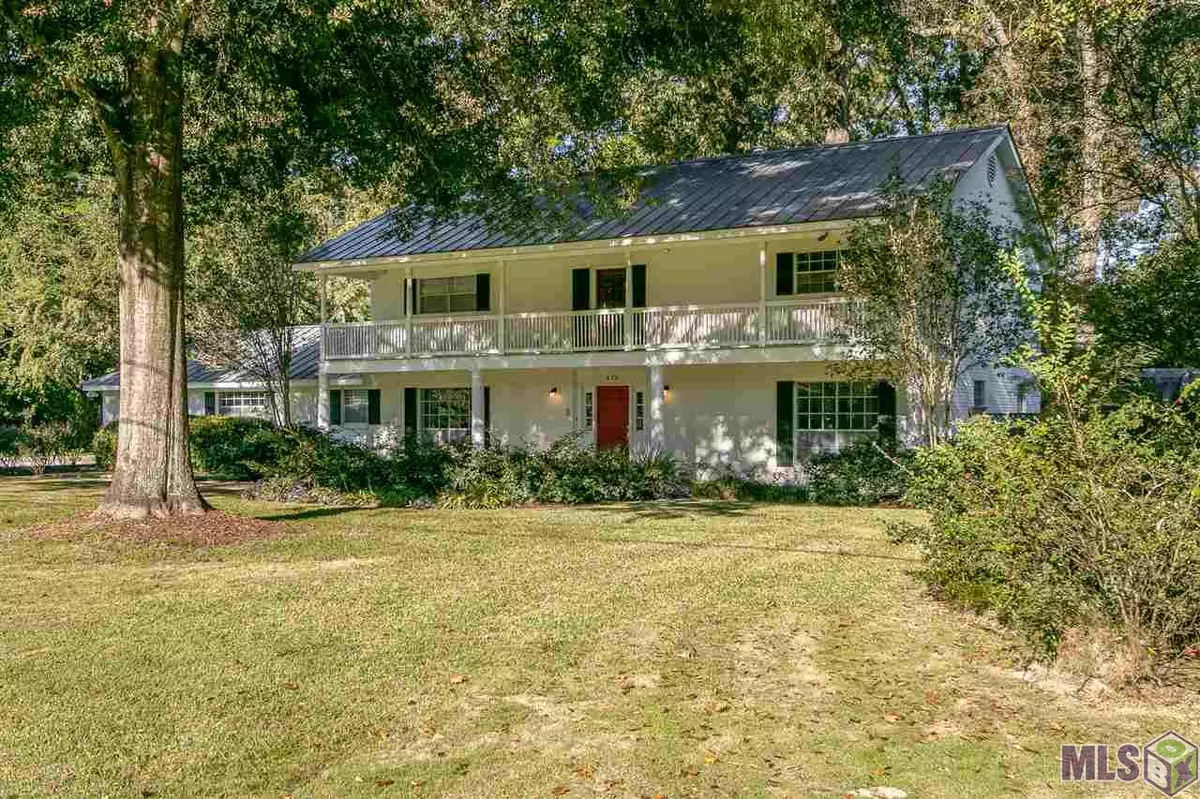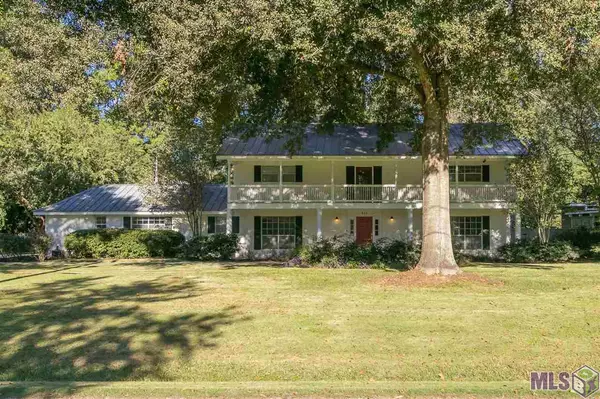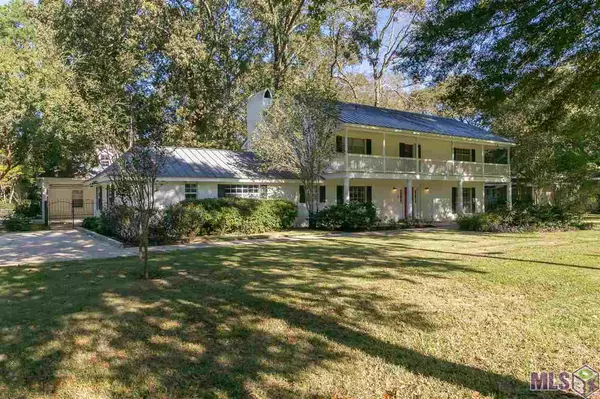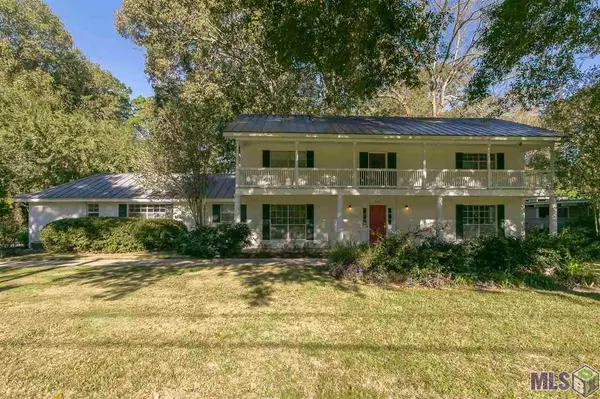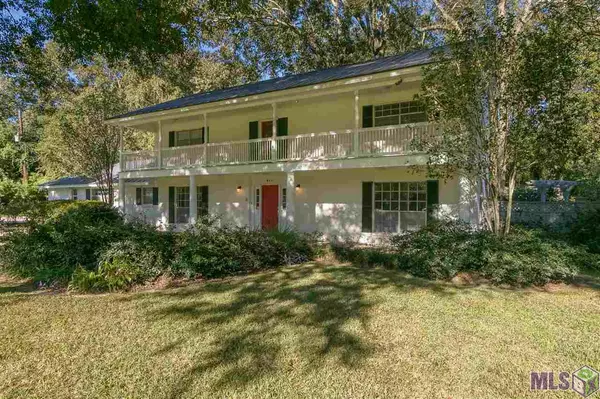$482,000
$497,000
3.0%For more information regarding the value of a property, please contact us for a free consultation.
411 CASTLE KIRK DR Baton Rouge, LA 70808
5 Beds
4 Baths
3,933 SqFt
Key Details
Sold Price $482,000
Property Type Single Family Home
Listing Status Sold
Purchase Type For Sale
Square Footage 3,933 sqft
Price per Sqft $122
Subdivision Magnolia Woods
MLS Listing ID 2020016054
Sold Date 02/17/21
Style Colonial Style
Bedrooms 5
Full Baths 4
Construction Status 51-75 Years
Lot Size 0.660 Acres
Property Description
Beneath the stately oaks on a large corner lot in desirable Magnolia Woods Subdivision sits this wonderful 2 story family home. This well maintained home with 5 Bedrooms and 4 Baths is practically new. It has beautiful new ceramic wood style floors on the first floor and fresh paint throughout the entire home. The brand new kitchen has classy quartz countertops with amazing glass subway tile backsplashes. The beauty of the kitchen is amplified by the new top of the line Kitchenaid stainless gas/convection range, Kitchenaid stainless dishwasher and Kitchenaid stainless microwave. Equally as impressive is the large stainless Farmhouse style sink with its' new stainless faucet and its' charming new stained glass lighting pendant above the sink. Tons of counterspace to work, loads of cabinet space to store and plenty of new bright can lights make this one fantastic kitchen that the whole family can enjoy. Adjacent to this marvelous kitchen is a magnificent Sunroom with columns and a wall of windows showcasing the beautiful back yard with its' sugar kettle fountain, the large freshly painted deck for cookouts and the "Kajun House" that was built by the owner's father, W.J. Brown, builder of the Rural Life Museum, so the little house is 400 square feet with electricity and is an exact replica of a Cajun home. Amenities are numerous in this home. There are two master suites. One is upstairs and one is downstairs with a private entrance. We have just updated the original upstairs bathrooms with new toilets and fixtures thus adding additional VALUE without adding to the price. There is concrete parking for 12 cars. There is an auxiliary generator to maintain essential power to the home. There is security lighting, four security cameras, and an interior security system. There is a lifetime metal roof on all structures. There is a workshop with water and electricity. Above the workshop is 1100 sq feet of floored climate controlled storage. An endless list for a timeless home.
Location
State LA
Parish East Baton Rouge
Area Ebr Mls Area 52
Zoning Res Single Family Zone
Rooms
Dining Room Breakfast Room, Dining Room Formal
Kitchen Counters Stone, Dishwasher, Disposal, Dryer, Island, Range/Oven, Refrigerator
Interior
Interior Features Built-in Bookcases, Cable Ready, Ceiling 9'+, Ceiling Beamed, Ceiling Fans, Ceiling Varied Heights, Crown Moulding, Elec Dryer Con, Gas Stove Con, In Law Suite, Inside Laundry
Heating 2 or More Units Heat, Central Heat, Gas Heat
Cooling 2 or More Units Cool, Central Air Cool
Flooring Carpet Floor, Cer/Porc Tile Floor
Fireplaces Type 2 Fireplaces, Gas Logs Firep
Equipment Dryer, Garage Door Opener, Security System, Smoke Detector, Washer
Exterior
Exterior Feature Balcony, Deck, Generator: Partial Srv, Landscaped, Porch, Storage Shed/Bldg., Workshop
Garage 4+ Cars Park, Garage Rear Park, RV/Boat Port Parking
Fence Chain Link Fence, Full Fence, Wood Fence
Pool No
Roof Type Metal Roof
Building
Story 2
Foundation Slab: Traditional Found
Sewer Comm. Sewer
Water Comm. Water
Construction Status 51-75 Years
Schools
School District East Baton Rouge
Others
Special Listing Condition As Is
Read Less
Want to know what your home might be worth? Contact us for a FREE valuation!

Our team is ready to help you sell your home for the highest possible price ASAP
Bought with Keller Williams Realty-First Choice

GET MORE INFORMATION

