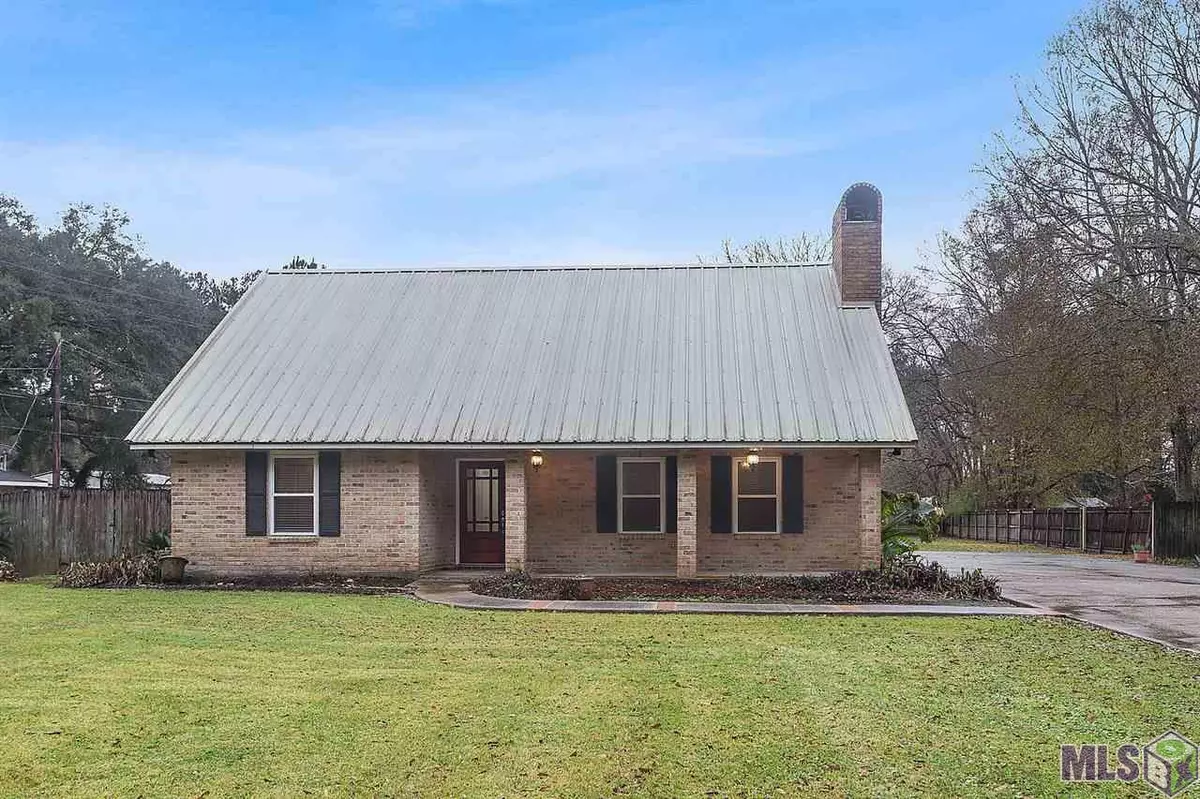$245,000
$247,000
0.8%For more information regarding the value of a property, please contact us for a free consultation.
15400 FRENCHTOWN RD Greenwell Springs, LA 70739
3 Beds
3 Baths
2,045 SqFt
Key Details
Sold Price $245,000
Property Type Single Family Home
Listing Status Sold
Purchase Type For Sale
Square Footage 2,045 sqft
Price per Sqft $119
Subdivision Rural Tract (No Subd)
MLS Listing ID 2021000032
Sold Date 03/18/21
Style Acadian Style
Bedrooms 3
Full Baths 3
Construction Status 31-40 Years
Lot Size 0.600 Acres
Property Description
In TOP rated Central School District, this .6 Acres is complimented with a newly renovated home, a must see, that won't last for long. Easy access to I-12 & downtown Central is a plus, as well as BREC Conservation Park with hiking trails for outside recreation, etc... As you enter through the back covered patio, you will find easy access to entrance into the kitchen and dining area. A plus is the large Laundry room/Office space/Playroom/Exercise room, etc... Master Bedroom is downstairs, with 2 additional bedrooms upstairs, which each have their own Bathrooms. For a total of 3 bedrooms and 3 baths, large enough, yet not to small. Fireplace in living room, gives this home an extra touch. New Appliances, Light fixtures, Paint, and Granite Countertops, Etc... update this Beautiful Brick Home. Scroll through the pictures to see if this Home fits your needs, and if so make your appointment today, before this one slips away.
Location
State LA
Parish East Baton Rouge
Area Ebr Mls Area 41
Rooms
Dining Room Kitchen/Dining Combo
Kitchen Cooktop Electric, Counters Granite, Dishwasher, Range/Oven, Self-Cleaning Oven
Interior
Interior Features Attic Access, Ceiling Fans, Crown Moulding, Elec Dryer Con, Elec Stove Con, Elec Wash Con, Inside Laundry
Heating 2 or More Units Heat, Central Heat, Gas Heat
Cooling 2 or More Units Cool, Central Air Cool
Flooring Cer/Porc Tile Floor, Laminate Floor
Fireplaces Type 1 Fireplace, Wood Burning Firep
Equipment Smoke Detector
Exterior
Exterior Feature Storage Shed/Bldg.
Garage 4+ Cars Park, Carport Rear Park
Fence Partial Fence, Wood Fence
Pool No
Roof Type Metal Roof
Building
Story 2
Foundation Slab: Traditional Found
Sewer Public Sewer
Water Public Water
Construction Status 31-40 Years
Schools
School District Central Community
Read Less
Want to know what your home might be worth? Contact us for a FREE valuation!

Our team is ready to help you sell your home for the highest possible price ASAP
Bought with Journey Home Realty LLC

GET MORE INFORMATION





