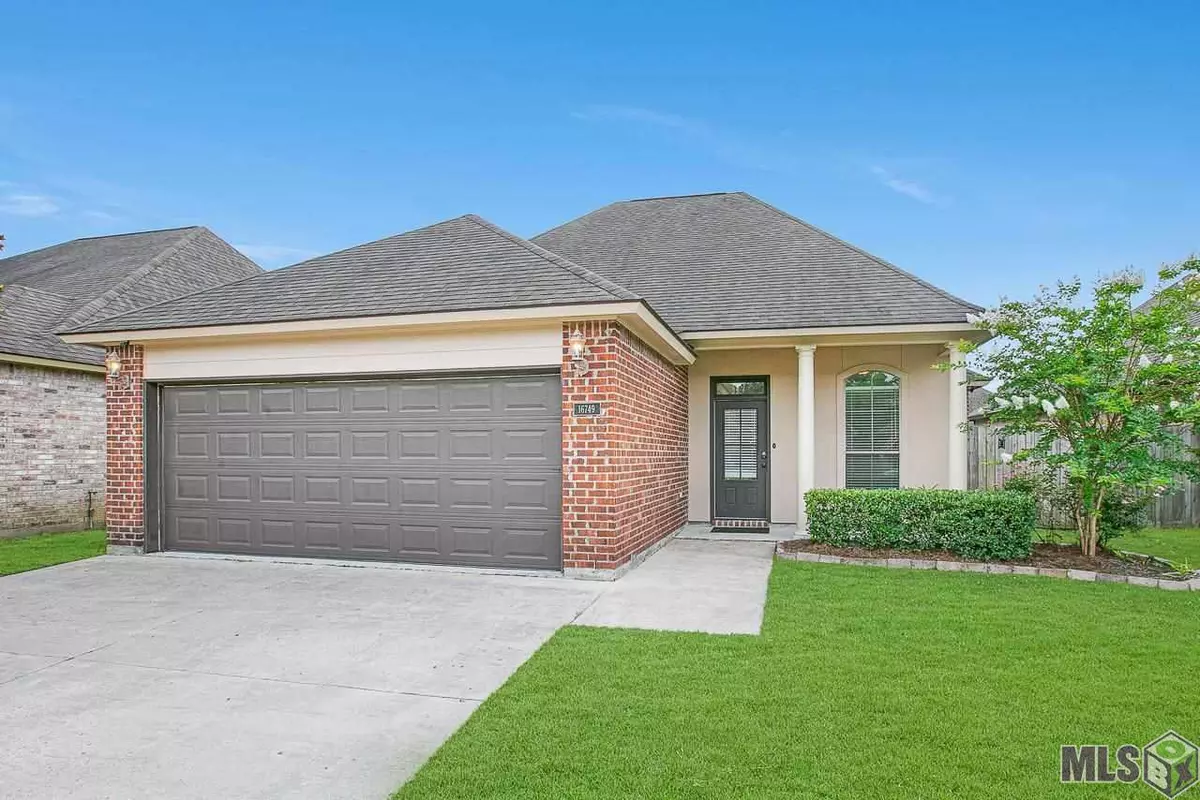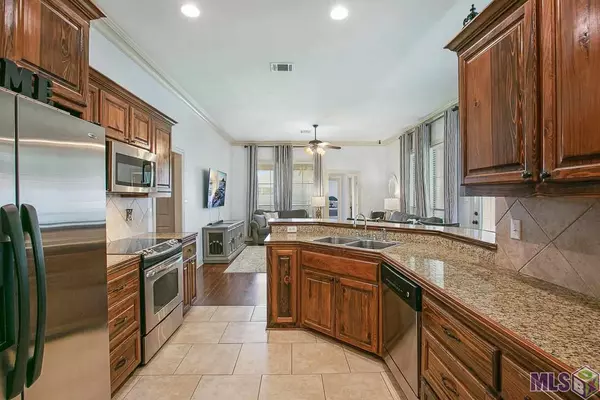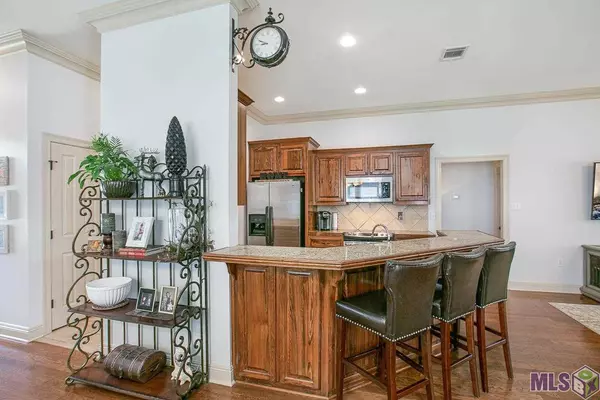$215,000
$215,000
For more information regarding the value of a property, please contact us for a free consultation.
16749 GLENWOOD SPRINGS DR Greenwell Springs, LA 70739
3 Beds
2 Baths
1,651 SqFt
Key Details
Sold Price $215,000
Property Type Single Family Home
Listing Status Sold
Purchase Type For Sale
Square Footage 1,651 sqft
Price per Sqft $130
Subdivision Morgan Springs
MLS Listing ID 2021009282
Sold Date 07/26/21
Style French Style
Bedrooms 3
Full Baths 2
Construction Status 11-15 Years
Lot Size 6,098 Sqft
Property Description
WHAT A SHOW PLACE! This custom meticulously maintained 3 Bed/2 Bath home plus an OFFICE is a designers' dream. The beautiful open floor plan is perfect for entertaining. The gourmet kitchen features cypress cabinetry, stainless appliances, granite counter tops, a large pantry and a breakfast bar with seating for five. The dining room is spotlighted by the natural light from the surrounding windows and the tray ceiling with triple crown moulding. The spacious living room has access to two separate covered patios. The secluded patio flanking the dining and living room is an ideal quiet spot for morning coffee and evening wine. The master bedroom has french doors leading to the covered rear patio overlooking the fully fenced back yard. The large master bath has dual vanities, jetted tub, a separate shower and water closet. Be sure to check out the designer master closet with custom built ins. As an added bonus, this triple split floor plan affords the office with complete privacy. This home did NOT flood in 2016. No flood insurance required! Located in the desirable Central School District. Schedule your showing today!
Location
State LA
Parish East Baton Rouge
Area Ebr Mls Area 41
Zoning Res Single Family Zone
Rooms
Dining Room Dining Room Formal
Kitchen Counters Granite, Dishwasher, Disposal, Microwave, Range/Oven
Interior
Interior Features Ceiling Tray, Crown Moulding, Elec Dryer Con, Elec Stove Con, Elec Wash Con, Inside Laundry
Heating Central Heat
Cooling Central Air Cool
Flooring Carpet Floor, Cer/Porc Tile Floor, Wood Floor
Exterior
Exterior Feature Landscaped, Patio: Covered
Garage 2 Cars Park, Garage Park
Fence Full Fence, Wood Fence
Pool No
Roof Type Architec. Shingle Roof
Building
Story 1
Foundation Slab: Traditional Found
Sewer Comm. Sewer
Water Comm. Water
Construction Status 11-15 Years
Schools
School District Central Community
Others
Special Listing Condition As Is
Read Less
Want to know what your home might be worth? Contact us for a FREE valuation!

Our team is ready to help you sell your home for the highest possible price ASAP
Bought with eXp Realty

GET MORE INFORMATION





