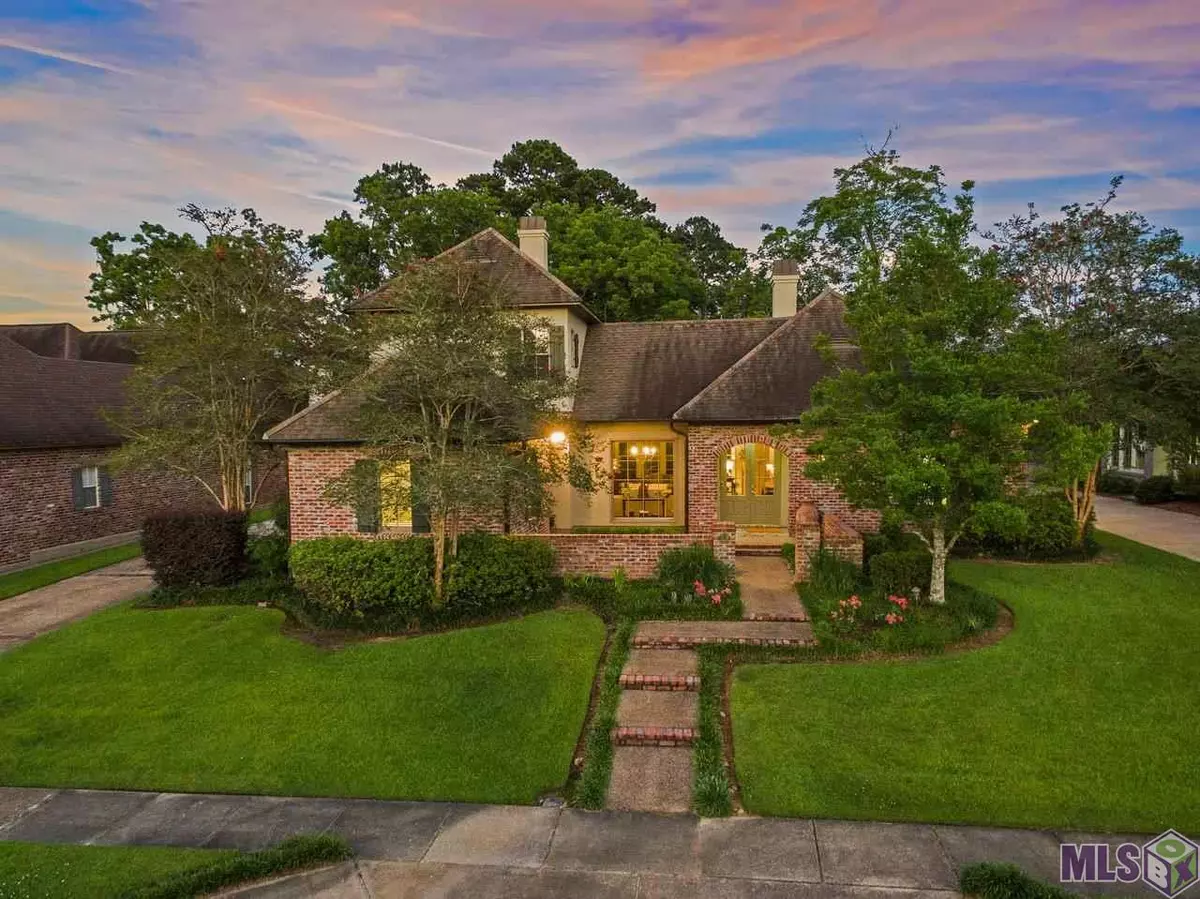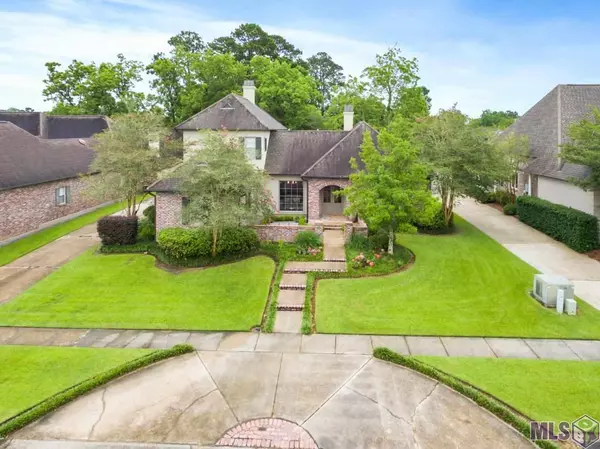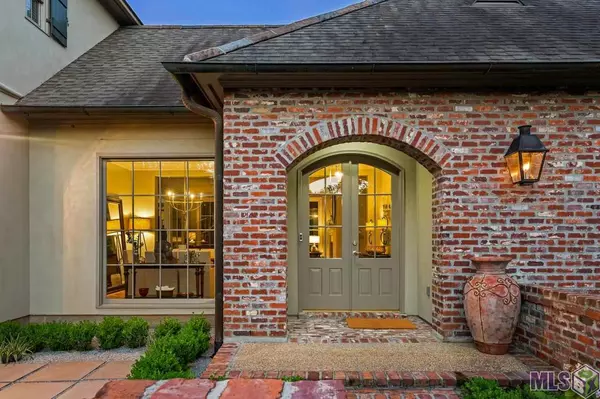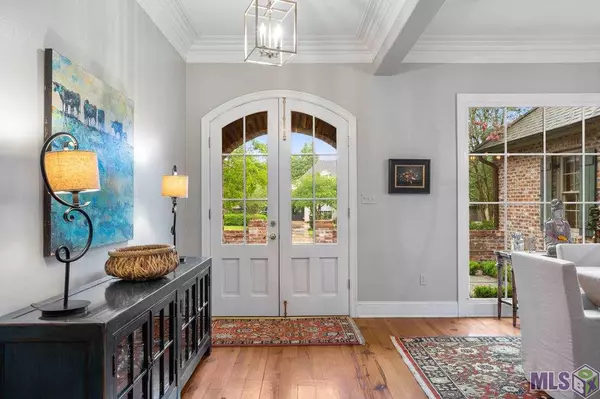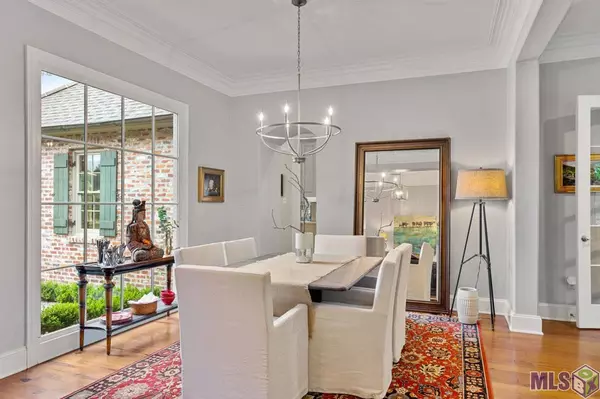$656,000
$649,900
0.9%For more information regarding the value of a property, please contact us for a free consultation.
17715 PECAN SHADOWS DR Baton Rouge, LA 70810
4 Beds
3 Baths
3,475 SqFt
Key Details
Sold Price $656,000
Property Type Single Family Home
Listing Status Sold
Purchase Type For Sale
Square Footage 3,475 sqft
Price per Sqft $188
Subdivision Country Club West
MLS Listing ID 2021009878
Sold Date 08/13/21
Style Creole French Colonial
Bedrooms 4
Full Baths 3
Construction Status 21-30 Years
HOA Fees $25/ann
Year Built 1998
Lot Size 0.410 Acres
Property Description
Situated on one of the largest lots in desirable Country Club West, this home exudes traditional BR architecture with terraced entry, classic brick on the exterior & a private front courtyard that sets the stage for a home that is even more impressive on the interior. Heart pine floors warm the freshly painted Foyer, Dining & Living. The floor to ceiling windows in this space fill the rooms with natural light & afford peaceful views. INCREDIBLE Renovated Chef's Kitchen features honed Mont Blanc quartzite counters, modern hued cabinetry & Z Line Professional appliances take center stage & create the perfect entertaining space between the Breakfast Nook and the fresh modern feel of the Keeping. The Master Bedroom affords private views of the backyard while the HIGH DRAMA of the Renovated Master Bath will be your oasis. Sleek & fully tiled shower with rainfall fixture is carried through to create the backdrop for the large soaking tub. The neutral palette of the new floors & new quartzite counters allow the chandelier to ground this space. A bedroom and full bath that has stone shower walls are found downstairs along with a private office space. Upstairs is another office space at the landing along with 2 bedrooms, all featuring new carpet. The oversized backyard is stunning and is graced with oak and pecans that are the backdrop for a large back porch & an open patio space framed with a quintessential picket fence.
Location
State LA
Parish East Baton Rouge
Area Ebr Mls Area 53
Rooms
Dining Room Breakfast Room, Dining Room Formal
Kitchen Cooktop Gas, Counters Stone, Dishwasher, Microwave, Pantry, Refrigerator, Wall Oven, Cabinets Custom Built, Gas Water Heater, Stainless Steel Appl
Interior
Interior Features Built-in Bookcases, Ceiling 9'+, Ceiling Beamed, Ceiling Fans, Ceiling Varied Heights, Computer Nook, Crown Moulding, Elec Dryer Con, Elec Wash Con, Gas Stove Con, Inside Laundry, Skylight, Sm Window Trtmt., Attic Storage
Heating 2 or More Units Heat, Central Heat, Gas Heat
Cooling 2 or More Units Cool, Central Air Cool
Flooring Carpet Floor, Cer/Porc Tile Floor, Wood Floor
Fireplaces Type 2 Fireplaces, Wood Burning Firep
Equipment Garage Door Opener, Washer/Dryer Hookups
Exterior
Exterior Feature Landscaped, Outside Light, Patio: Open, Porch, Courtyard, Patio: Brick, Rain Gutters
Garage 2 Cars Park, Garage Rear Park
Fence Privacy Fence, Wood Fence
Pool No
Roof Type Architec. Shingle Roof
Building
Story 1.1-1.9
Foundation Slab: Traditional Found
Sewer Public Sewer
Water Public Water
Construction Status 21-30 Years
Schools
School District East Baton Rouge
Read Less
Want to know what your home might be worth? Contact us for a FREE valuation!

Our team is ready to help you sell your home for the highest possible price ASAP
Bought with RE/MAX Professional

GET MORE INFORMATION

