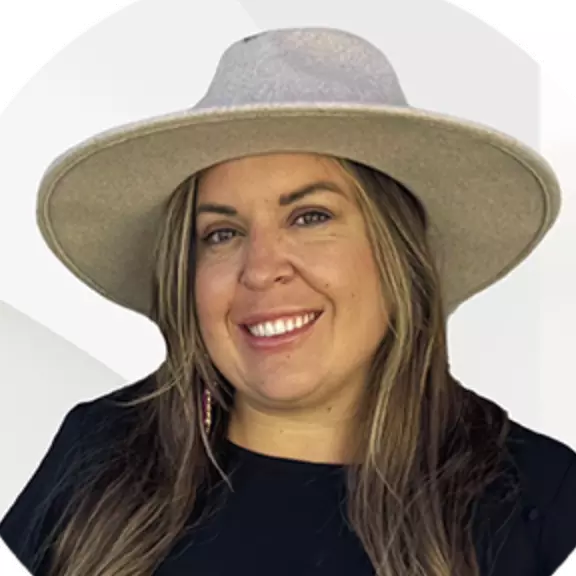$229,000
$229,000
For more information regarding the value of a property, please contact us for a free consultation.
11510 Southfork Ave ##32 Baton Rouge, LA 70816
3 Beds
2 Baths
1,532 SqFt
Key Details
Sold Price $229,000
Property Type Single Family Home
Sub Type Attached Single Family,Condominium
Listing Status Sold
Purchase Type For Sale
Square Footage 1,532 sqft
Price per Sqft $149
Subdivision Cottages At Southfork
MLS Listing ID 2022010287
Sold Date 07/01/22
Style Cottage
Bedrooms 3
Full Baths 2
HOA Fees $195/ann
HOA Y/N true
Year Built 2009
Property Sub-Type Attached Single Family,Condominium
Property Description
Amazing gated community with walking paths and amazing neighbors in the Cottages at Southfork! Please park in visitor parking! This cute 3 bed, 2 bath condo is easy to finance! The home has beautiful features throughout including the 9ft ceilings, crown molding, gas fireplace, and gorgeous wood floors in living room and bedrooms. The kitchen is very spacious with beautiful granite counters, oak cabinets, stainless appliances, and a large island/ breakfast bar. The primary bedroom has an en-suite master bath with a dual vanity, jetted-bathtub, separate shower and walk-in closet. Other features included in the home are: the office with a built-in desk and shelving, 2-car covered garage w/ patio, and covered front porch. Entire home interior has been repainted including doors, trim and ceilings. Master toilet replaced, lighting has been updated, dryer vent line cleaned, new garbage disposal installed, and Washer, Dryer and Refrigerator remain. Zone X and Did not Flood! You will love the community pool! The AC was replaced in 2020. The HOA includes: cable TV, groundskeeping, community pool, condo insurance policy, exterior and roof maintenance. See notes for offer deadline details. Ask about partner lender who is ready to finance. (Pending-Continue to Show for the Option of Backup Offers)
Location
State LA
County East Baton Rouge
Direction Sherwood Forest, turn on Southfork Dr, go all the way down and community is on the left. Condo- take a right after the gate, go to the end and take a left. midway down.
Rooms
Kitchen 132.8
Interior
Interior Features Attic Access, Ceiling 9'+, Computer Nook, Crown Molding
Heating Central
Cooling Central Air, Ceiling Fan(s)
Flooring Ceramic Tile, Wood
Fireplaces Type 1 Fireplace, Gas Log
Appliance Elec Stove Con, Electric Cooktop, Dishwasher, Disposal, Microwave, Range/Oven
Laundry Electric Dryer Hookup, Washer Hookup, Inside
Exterior
Garage Spaces 2.0
Fence Wood
Community Features Clubhouse, Community Pool
Utilities Available Cable Connected
Roof Type Shingle
Garage true
Private Pool false
Building
Story 1
Foundation Slab
Sewer Public Sewer
Water Public
Schools
Elementary Schools East Baton Rouge
Middle Schools East Baton Rouge
High Schools East Baton Rouge
Others
Acceptable Financing Cash, Conventional, FHA, VA Loan
Listing Terms Cash, Conventional, FHA, VA Loan
Special Listing Condition As Is
Read Less
Want to know what your home might be worth? Contact us for a FREE valuation!

Our team is ready to help you sell your home for the highest possible price ASAP
GET MORE INFORMATION





