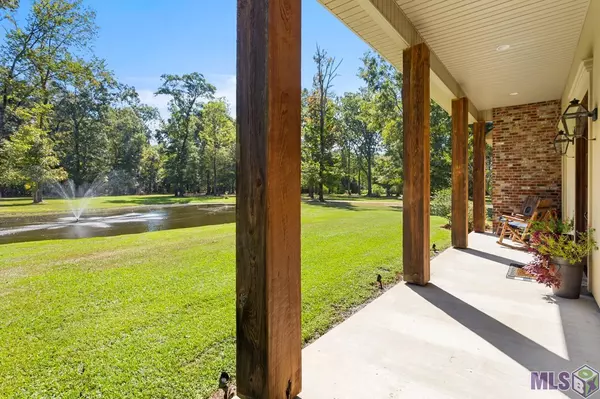$453,000
$475,000
4.6%For more information regarding the value of a property, please contact us for a free consultation.
152 LEMON B RD Slaughter, LA 70777
4 Beds
3 Baths
2,576 SqFt
Key Details
Sold Price $453,000
Property Type Single Family Home
Listing Status Sold
Purchase Type For Sale
Square Footage 2,576 sqft
Price per Sqft $175
Subdivision Rural Tract (No Subd)
MLS Listing ID 2022014958
Sold Date 10/26/22
Style Acadian Style
Bedrooms 4
Full Baths 3
Construction Status 11-15 Years
Year Built 2011
Lot Size 5.000 Acres
Property Description
Gorgeous 4 bedroom, 3 bath home on 5 ACRES with a STOCKED POND and 4 CAR GARAGE! You will love the tranquility of this property...driving up you notice the large pond and fountain which sets the stage for the property. Upon entering the foyer, you notice the high ceilings, Cypress Beams, and exposed brick wall that gives this home a true New Orleans feel. The open floorplan is great for entertaining. The formal dining offers views of the fountain in the pond while the large living room has a wall of window to enjoy the tree shaded backyard. The living room offers a brick faced fireplace flanked by dual built-ins and stained concrete flooring. The kitchen features custom cypress cabinetry, stainless appliances, granite countertops, a walk-in pantry, and a large island/breakfast bar accented by pendant lighting. Off of the kitchen, you have a large kitchen/breakfast room for additional seating. The master is tucked away in the corner for privacy and has a cathedral ceiling and spa like master bath. The master bath has dual vanities, granite countertops, a jetted tub, separate shower and a large walk-in closet. 2 additional bedrooms are on the front wing of the home and share a full bath. The 4th bedroom and an additional full bath are located off of the kitchen. This home offers plenty of storage, a tankless hot water heater, room to store an RV, boat or add a pool. This property is just minutes from Zachary or Baton Rouge. Call today for details.
Location
State LA
Parish East Feliciana
Area Efl Mls Area 93
Rooms
Dining Room Breakfast Bar, Breakfast Room, Dining Room Formal
Kitchen Cooktop Gas, Counters Granite, Counters Solid Surface, Dishwasher, Island, Microwave, Pantry, Self-Cleaning Oven, Wall Oven, Cabinets Custom Built, Exhaust Hood, Separate Cooktop, Stainless Steel Appl, Tankless Water Heater
Interior
Interior Features Attic Access, Built-in Bookcases, Cable Ready, Ceiling 9'+, Ceiling Beamed, Ceiling Fans, Ceiling Cathedral, Ceiling Varied Heights, Ceiling Vaulted, Crown Moulding, Inside Laundry, Attic Storage
Heating 2 or More Units Heat, Central Heat
Cooling 2 or More Units Cool, Central Air Cool
Flooring Concrete Floor
Fireplaces Type 1 Fireplace, Gas Logs Firep
Equipment Garage Door Opener
Exterior
Exterior Feature Landscaped, Outside Light, Patio: Covered, Patio: Open, Porch, Workshop, Patio: Concrete, Patio: Oversized
Parking Features 4+ Cars Park, Attached Park, Garage Park, Garage Rear Park, Other Parking, Concrete Surface, Driveway
Fence None
Pool No
Waterfront Description Lake Front /Pond,View Water,Walk To Water
Roof Type Architec. Shingle Roof
Building
Story 1
Foundation Slab: Traditional Found
Construction Status 11-15 Years
Schools
School District East Feliciana Parish
Others
Special Listing Condition As Is
Read Less
Want to know what your home might be worth? Contact us for a FREE valuation!

Our team is ready to help you sell your home for the highest possible price ASAP

GET MORE INFORMATION





