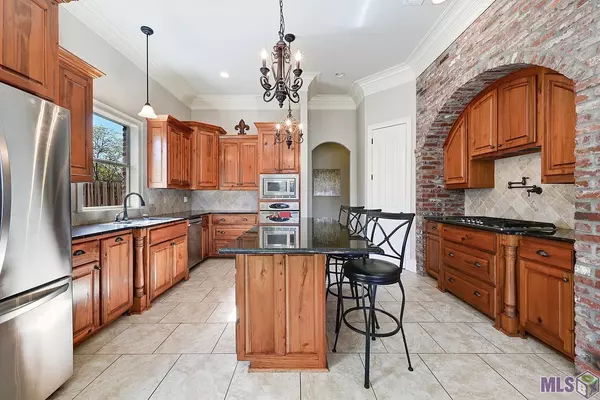$360,000
$384,900
6.5%For more information regarding the value of a property, please contact us for a free consultation.
9460 MAGNOLIA CROSSING DR Greenwell Springs, LA 70739
4 Beds
3 Baths
2,368 SqFt
Key Details
Sold Price $360,000
Property Type Single Family Home
Listing Status Sold
Purchase Type For Sale
Square Footage 2,368 sqft
Price per Sqft $152
Subdivision Village Lakes
MLS Listing ID 2022016563
Sold Date 12/30/22
Style Traditional Style
Bedrooms 4
Full Baths 2
Half Baths 1
Construction Status 11-15 Years
HOA Fees $39/ann
Year Built 2010
Lot Size 10,454 Sqft
Lot Dimensions 74 x 139 x 72 x 138
Property Description
NEVER FLOODED! DOES NOT REQUIRE FLOOD INSURANCE. Custom built lake view home in Village Lakes with 4 bedrooms 2-1/2 baths triple split floor plan with a master, secondary bedrooms with a jack and jill bath and a guest suite with a half bath each on separate wings of the home. Triple crown molding everywhere, hardwood flooring, decorative molding with wood valances above the windows. Interior brick wall with arched opening between the kitchen and family room. Sheetrock arches going into the master and secondary bedrooms from the family room. Built in bookcases. Large gourmet kitchen with gas cooking, Pot filler, cypress cabinets, granite countertops and a huge island open to an dining room/keeping room with a fireplace. Huge rear patio with an outdoor fireplace, beaded cypress ceiling, a sink, refrigerator and storage. Oversized two car garage with extra storage space and garage door opener. Call now to arrange your tour!
Location
State LA
Parish East Baton Rouge
Area Ebr Mls Area 22
Rooms
Dining Room Kitchen/Dining Combo
Kitchen Cooktop Gas, Counters Granite, Dishwasher, Disposal, Island, Microwave, Pantry, Self-Cleaning Oven, Wall Oven, Cabinets Custom Built, Gas Water Heater, Stainless Steel Appl
Interior
Interior Features All Window Trtmt., Attic Access, Built-in Bookcases, Cable Ready, Ceiling 9'+, Ceiling Fans, Ceiling Tray, Ceiling Varied Heights, Crown Moulding, Elec Dryer Con, Elec Wash Con, Gas Stove Con, Inside Laundry
Heating Central Heat, Gas Heat
Cooling Central Air Cool
Flooring Carpet Floor, Cer/Porc Tile Floor, Wood Floor
Fireplaces Type 2 Fireplaces, Ventless Firep
Equipment Garage Door Opener, Security System, Smoke Detector, Washer/Dryer Hookups
Exterior
Exterior Feature Landscaped, Outdoor Fireplace/Pit, Outside Kitchen, Outside Light, Patio: Covered, Patio: Oversized, Window Screens
Garage 4+ Cars Park, Garage Park, Driveway
Fence Full Fence, Wood Fence, Wrought Iron
Pool No
Waterfront Description View Water
Roof Type Architec. Shingle Roof
Building
Story 1
Foundation Slab: Traditional Found
Sewer Public Sewer
Water Public Water
Construction Status 11-15 Years
Schools
School District Central Community
Others
Special Listing Condition As Is
Read Less
Want to know what your home might be worth? Contact us for a FREE valuation!

Our team is ready to help you sell your home for the highest possible price ASAP
Bought with David Landry Real Estate, LLC

GET MORE INFORMATION





