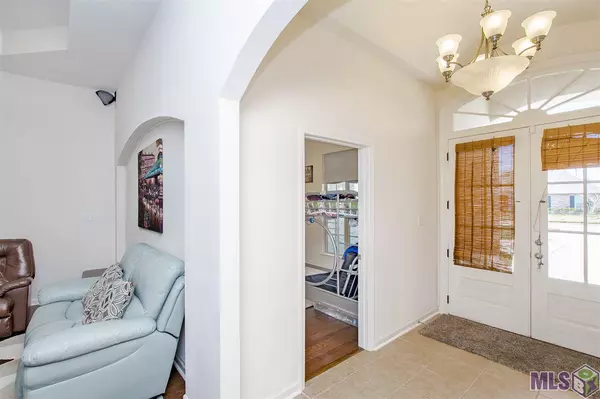$241,000
$245,000
1.6%For more information regarding the value of a property, please contact us for a free consultation.
13358 ALDER DR Denham Springs, LA 70726
4 Beds
3 Baths
2,304 SqFt
Key Details
Sold Price $241,000
Property Type Single Family Home
Listing Status Sold
Purchase Type For Sale
Square Footage 2,304 sqft
Price per Sqft $104
Subdivision South Haven
MLS Listing ID 2020003334
Sold Date 07/10/20
Style Traditional Style
Bedrooms 4
Full Baths 3
Construction Status 06-10 Years
HOA Fees $30/ann
Year Built 2013
Lot Size 10,454 Sqft
Lot Dimensions 70X150
Property Description
Move-in ready home located in South Haven! This home features a split floor plan with 4 bedrooms, 3 full baths plus a bonus room that would be perfect as a 5th bedroom or office, high ceilings and a two car garage with additional storage. The kitchen boasts real wood cabinets, plenty of counter space, large center island, wall oven, and pantry. The kitchen is open to the dining room which features bench seating and a wall of windows for plenty of natural lighting! Transition into the living room, which has a gas log fireplace with tile surround, tray ceiling, beautiful arched openings and an architecturally stunning feature wall. The spacious master bedroom features a tray ceiling, and a spa like en suite bath with soaking tub, separate shower, dual vanities, and large walk in closet. Laundry room features a folding counter with built in cabinets for extra storage. Near your oversized garage, you have a built in mud bench. This home also has energy efficient LED lighting throughout for lower utility bills, and won’t need to be replaced for decades! Wood flooring throughout living areas and bonus room, ceramic tile in wet areas, and carpet in the bedrooms. The fully fenced private backyard includes a covered patio and an above ground pool which can remain, or can be removed and replaced with sod - buyers choice! This charming community is minutes from great restaurants and shopping and has convenient access to I-12. Call me today to schedule your private tour!
Location
State LA
Parish Livingston
Area Liv Mls Area 83
Rooms
Kitchen Cooktop Electric, Dishwasher, Disposal, Microwave, Wall Oven
Interior
Interior Features Attic Access
Heating Central Heat
Cooling Central Air Cool
Flooring Carpet Floor, Cer/Porc Tile Floor
Fireplaces Type 1 Fireplace, Gas Logs Firep, Ventless Firep
Exterior
Exterior Feature Patio: Covered
Garage 2 Cars Park, Garage Park
Pool Above Ground Pool
Roof Type Architec. Shingle Roof
Private Pool Yes
Building
Story 1
Foundation Slab: Post Tension Found
Sewer Comm. Sewer
Water Public Water
Construction Status 06-10 Years
Schools
School District Livingston Parish
Others
Special Listing Condition As Is
Read Less
Want to know what your home might be worth? Contact us for a FREE valuation!

Our team is ready to help you sell your home for the highest possible price ASAP
Bought with Keller Williams Realty-First Choice

GET MORE INFORMATION





