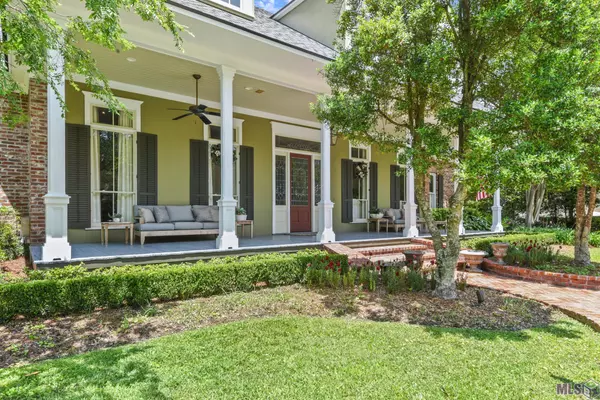$1,300,000
$1,350,000
3.7%For more information regarding the value of a property, please contact us for a free consultation.
8201 N HARTS MILL LN Baton Rouge, LA 70808
5 Beds
6 Baths
5,414 SqFt
Key Details
Sold Price $1,300,000
Property Type Single Family Home
Listing Status Sold
Purchase Type For Sale
Square Footage 5,414 sqft
Price per Sqft $240
Subdivision Pond On Harts Mill The
MLS Listing ID 2022006741
Sold Date 08/08/22
Style Traditional Style
Bedrooms 5
Full Baths 5
Half Baths 1
Construction Status 21-30 Years
HOA Fees $150/ann
Year Built 2000
Lot Size 0.370 Acres
Lot Dimensions 80x184.14x146.15x160.58
Property Description
Located in gated subdivision in the heart of Baton Rouge this 5-bedroom 5.5 bath home has room for everyone. Boasting the main bedroom and bath down, formal dining, chef's dream kitchen with slab leathered granite counters, imported tile backsplash, Viking ovens and gas cooktop and sub-zero refrigerator- all looking out to your backyard oasis. Downstairs you also find a private office with access from the dining and main bedroom, a second bedroom with ensuite bathroom, laundry and full bath plus half guest bath. Upstairs is open for fun entertainment everyone can enjoy- media room, game room (complete with pool table, air hockey table and treadmill that remain) and an exercise or hobby room 3 bedrooms plus 2 full baths. Tons of walk-in attic storage space. Outside is magical, outdoor kitchen has gas grill, wood smoker, space for undercounter refrigerator and fireplace. The pool and spa are the perfect size and can be heated during those cold winter months. Home generator (runs everything except the upstairs HVAC system), outdoor storage room cooled by mini split ( wine cabinet can remain) tons of storage, beautiful antique heart of pine flooring, new roof and so many more amenities, this is a must see! Call to schedule your private tour today.
Location
State LA
Parish East Baton Rouge
Area Ebr Mls Area 52
Rooms
Dining Room Dining Room Formal
Kitchen Cooktop Gas, Counters Granite, Counters Solid Surface, Dishwasher, Disposal, Ice Machine, Island, Microwave, Pantry, Refrigerator, Self-Cleaning Oven, Cabinets Custom Built, Double Oven, Gas Water Heater, Separate Cooktop, Stainless Steel Appl
Interior
Interior Features All Window Trtmt., Attic Access, Built-in Bookcases, Cable Ready, Ceiling 9'+, Ceiling Fans, Crown Moulding, Elec Dryer Con, Elec Wash Con, Ice Maker, Inside Laundry, Surround Sound, Wet Bar, Multiple Attics
Heating 2 or More Units Heat, Central Heat, Gas Heat
Cooling 2 or More Units Cool, Central Air Cool, Other Cool
Flooring Carpet Floor, Cer/Porc Tile Floor, Marble Floor, Wood Floor
Fireplaces Type 3 Fireplaces, Double Sided Firep, Gas Logs Firep
Equipment Garage Door Opener, Security System, Smoke Detector, Wine Cooler, Washer/Dryer Hookups
Exterior
Exterior Feature Cabana, Gas/Propane Grill, Generator: Partial Srv, Hot Tub, Landscaped, Outdoor Speakers, Outdoor Fireplace/Pit, Outside Kitchen, Outside Light, Patio: Covered, Porch, Sprinkler System, Patio: Brick, Patio: Oversized, Rain Gutters, Window Screens
Garage 4+ Cars Park, Carport Rear Park, Garage Rear Park
Fence Full Fence, Wood Fence, Wrought Iron
Pool Yes
Roof Type Architec. Shingle Roof
Building
Story 2
Foundation Slab: Traditional Found
Sewer Public Sewer
Water Public Water
Construction Status 21-30 Years
Schools
School District East Baton Rouge
Others
Special Listing Condition As Is
Read Less
Want to know what your home might be worth? Contact us for a FREE valuation!

Our team is ready to help you sell your home for the highest possible price ASAP
Bought with Keller Williams Realty Red Stick Partners

GET MORE INFORMATION





