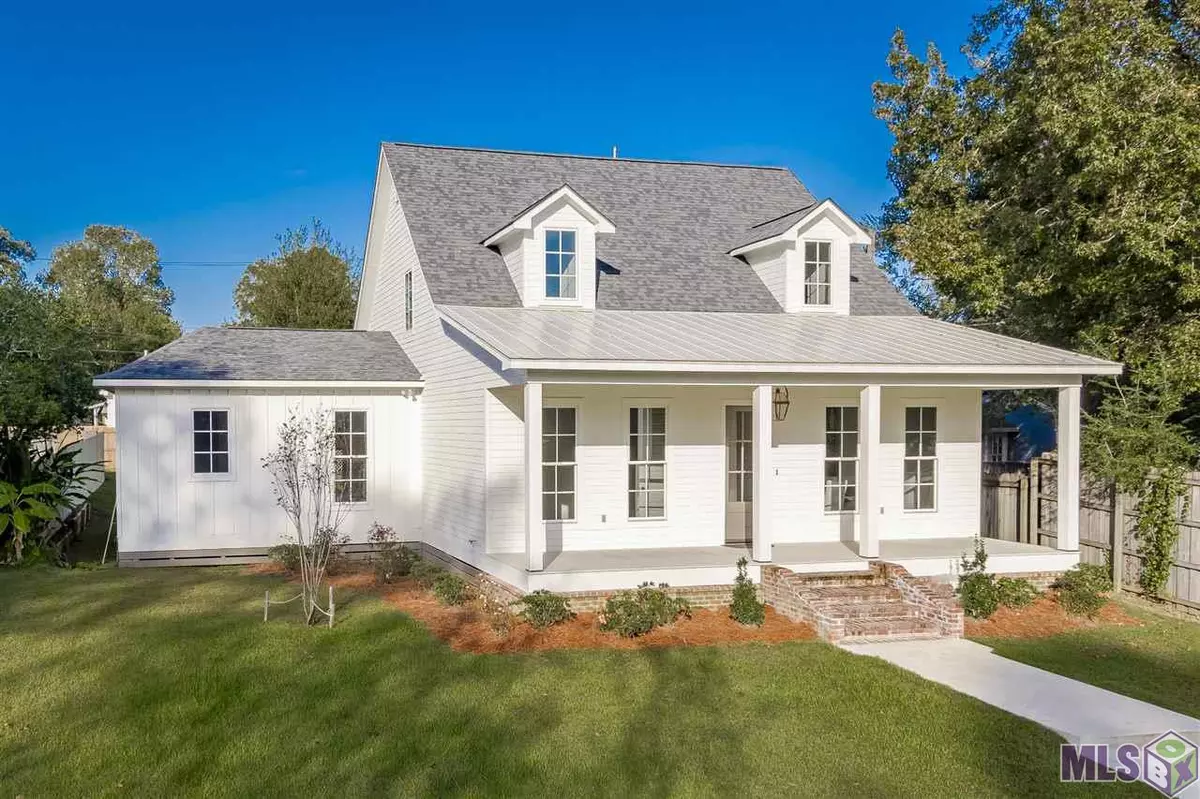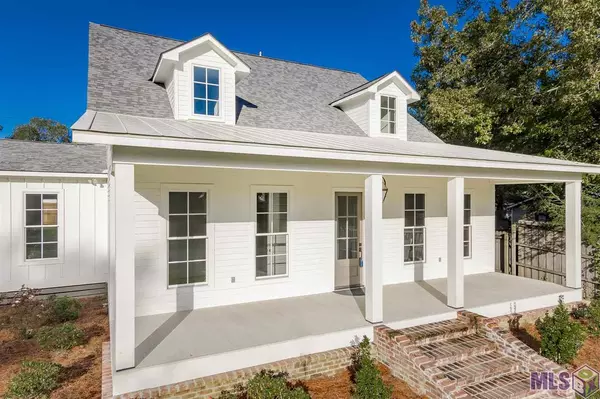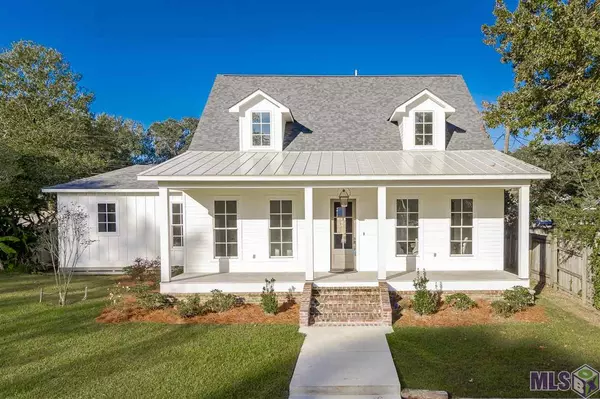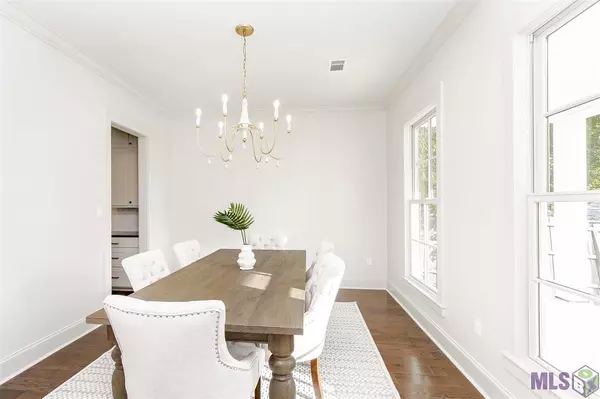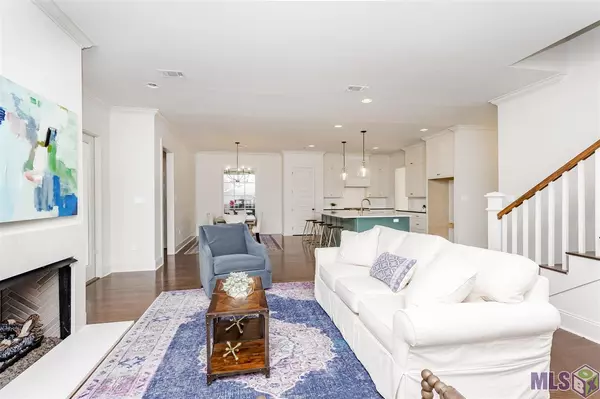$565,000
$569,900
0.9%For more information regarding the value of a property, please contact us for a free consultation.
750 LONGWOOD DR Baton Rouge, LA 70806
4 Beds
4 Baths
2,803 SqFt
Key Details
Sold Price $565,000
Property Type Single Family Home
Listing Status Sold
Purchase Type For Sale
Square Footage 2,803 sqft
Price per Sqft $201
Subdivision Capital Heights
MLS Listing ID 2021005646
Sold Date 06/11/21
Style Acadian Style
Bedrooms 4
Full Baths 3
Half Baths 1
Construction Status 01-03 Years
Year Built 2019
Lot Size 8,276 Sqft
Lot Dimensions 70x120
Property Description
With the high cost of lumber you won't find new construction at this price in this area! Rare opportunity to live in the vibrant heart of Mid-City! Want to be in the center of all the exciting development but don't want the worries of an older home? Then this is the one for you! Keeping with the neighborhood character, this Acadian Style home will WOW you from the minute you arrive with a welcoming front porch perfect for sipping morning coffee or afternoon iced tea. Once inside you are greeted with tall ceilings, hardwood floors, modern fixtures, and loads of natural light thanks to the Marvin wood/clad windows. The kitchen features a large island, custom cabinetry that reaches all the way to ceiling, slab stone countertops, and Bosche/GE Profile appliances. This home also enjoys both a formal dining room as well as a breakfast area which connects conveniently to the living space. The flow of the home is perfect for entertaining with large and spacious living areas. The Master bedroom and guest room are on the first floor, each with their own en suite full bathroom. The upstairs boasts a wonderful flex area that could be used as a playroom, game room, or theatre room. Also upstairs are two additional bedrooms and a full jack-and-jill bathroom. The backyard porch is just as inviting as the front and can be accessed through fabulous French double doors flanking either side of the fireplace from the living room. There is alley access to the rear of the property with a poured concrete covered carport. There is also a concrete parking pad in the front of the home as well. The lot is deep with generous green space in both front and back. If you've been eyeing this one, don't wait any longer! Call today and schedule your private showing.
Location
State LA
Parish East Baton Rouge
Area Ebr Mls Area 61
Zoning Res Single Family Zone
Rooms
Dining Room Dining Room Formal
Kitchen Cooktop Gas, Counters Stone, Dishwasher, Disposal, Island, Pantry, Range/Oven
Interior
Interior Features Attic Access, Ceiling 9'+, Ceiling Fans, Crown Moulding, Elec Dryer Con, Elec Wash Con, Gas Stove Con, Inside Laundry
Heating 2 or More Units Heat, Central Heat, Gas Heat
Cooling 2 or More Units Cool, Central Air Cool
Flooring Carpet Floor, Cer/Porc Tile Floor, Wood Floor
Fireplaces Type 1 Fireplace, Gas Logs Firep, Ventless Firep
Equipment Security System, Smoke Detector
Exterior
Exterior Feature Landscaped, Porch
Garage 2 Cars Park, Carport Rear Park
Fence Partial Fence, Wood Fence
Pool No
Roof Type Architec. Shingle Roof
Building
Story 2
Foundation Piers Found
Sewer Public Sewer
Water Public Water
Construction Status 01-03 Years
Schools
School District East Baton Rouge
Read Less
Want to know what your home might be worth? Contact us for a FREE valuation!

Our team is ready to help you sell your home for the highest possible price ASAP
Bought with RE/MAX Professional

GET MORE INFORMATION

