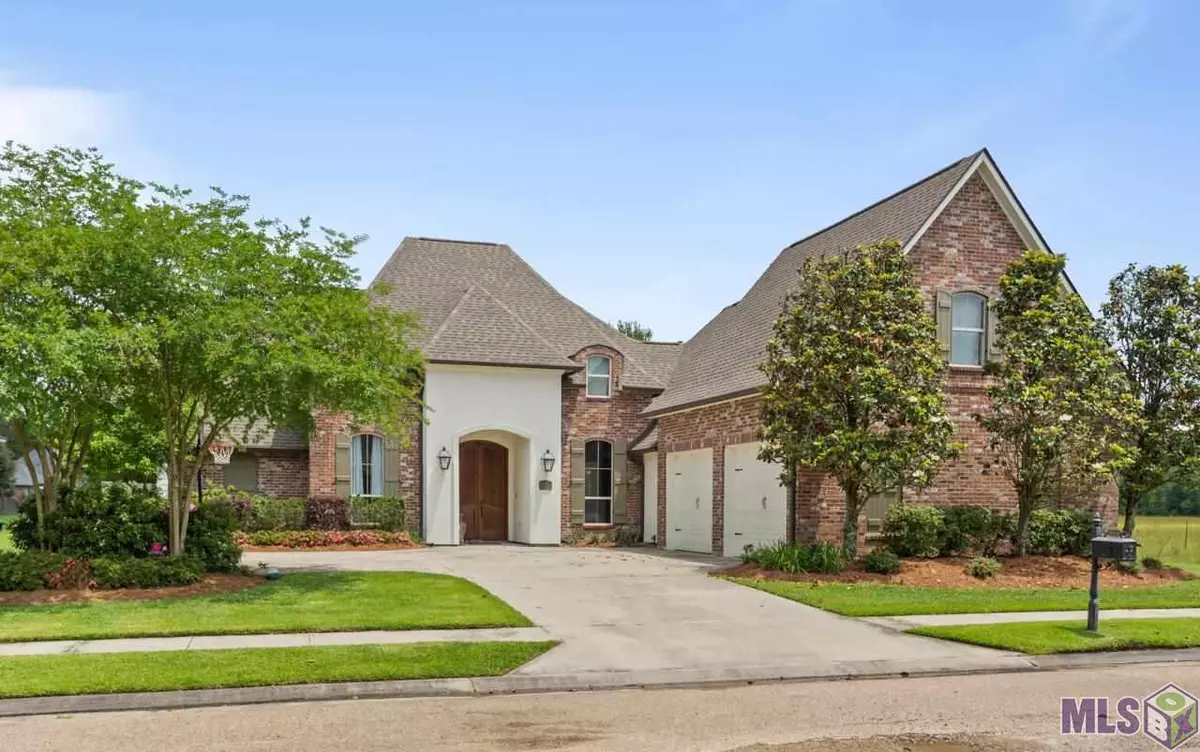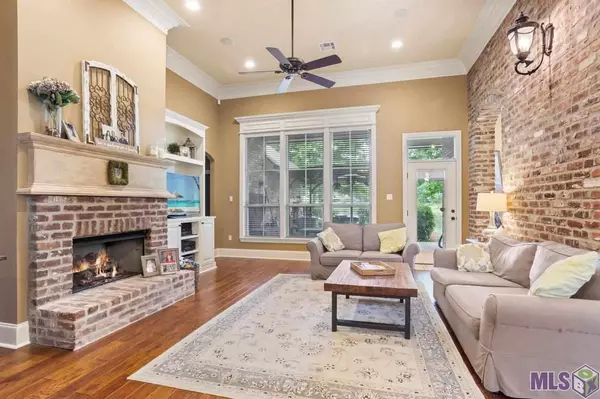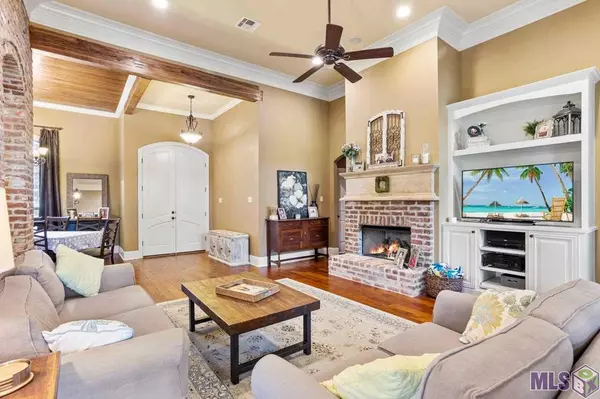$450,000
$450,000
For more information regarding the value of a property, please contact us for a free consultation.
9038 VILLA HAVEN DR Greenwell Springs, LA 70739
5 Beds
4 Baths
3,100 SqFt
Key Details
Sold Price $450,000
Property Type Single Family Home
Listing Status Sold
Purchase Type For Sale
Square Footage 3,100 sqft
Price per Sqft $145
Subdivision Village Lakes
MLS Listing ID 2021007242
Sold Date 06/10/21
Style French Style
Bedrooms 5
Full Baths 3
Half Baths 1
Construction Status 06-10 Years
HOA Fees $39/ann
Year Built 2012
Lot Size 9,583 Sqft
Lot Dimensions 80 x 120
Property Description
Beautiful custom-built home on a lake lot, located at the end of a quiet street. You’ll love the incredible kitchen with a gas stove, pot-filler, 3cm slab granite, large bar/island, stainless appliances, walk-in pantry, wine cooler & furniture-style cabinets. Living area features a fireplace with a brick surround, custom mantle and a brick accent wall. Other interior features include hand-scraped hickory wood flooring, high ceilings, crown molding, custom window trim, pecky cypress beam, two fireplaces and a beautiful wood ceiling in the dining room. The private master suite has a garden tub, separate shower, double vanity & huge closet. The 5th bedroom is upstairs, and can be used as a bonus room or home theater. The exterior features an outdoor kitchen, patio, gazebo, double garage, storage area with an overhead door, updated roof (2021) & auto-sprinkler. Enjoy beautiful lake views from the living, kitchen, keeping and master bedroom. Three energy efficient HVAC systems & two water heaters. Did not flood. Flood Zone X. Central Schools!
Location
State LA
Parish East Baton Rouge
Area Ebr Mls Area 22
Zoning Res Single Family Zone
Rooms
Dining Room Dining Room Formal
Kitchen Cooktop Gas, Counters Granite, Dishwasher, Disposal, Island, Microwave, Pantry, Refrigerator, Self-Cleaning Oven, Wall Oven
Interior
Interior Features All Window Trtmt., Attic Access, Built-in Bookcases, Cable Ready, Ceiling 9'+, Ceiling Fans, Ceiling Tray, Ceiling Varied Heights, Crown Moulding, Elec Dryer Con, Elec Wash Con, Gas Stove Con, Inside Laundry
Heating 2 or More Units Heat, Central Heat
Cooling 2 or More Units Cool, Central Air Cool
Flooring Carpet Floor, Cer/Porc Tile Floor, Laminate Floor, Wood Floor
Fireplaces Type 2 Fireplaces, Gas Logs Firep
Equipment Dryer, Garage Door Opener, Security System, Smoke Detector, Washer, Wine Cooler
Exterior
Exterior Feature Gazebo, Landscaped, Outdoor Speakers, Outside Kitchen, Outside Light, Patio: Covered, Sprinkler System
Garage 2 Cars Park, Attached Park, Garage Park
Pool No
Waterfront Description Lake Front /Pond,View Water
Roof Type Architec. Shingle Roof
Building
Story 1.1-1.9
Foundation Slab: Traditional Found
Sewer Comm. Sewer
Water Public Water
Construction Status 06-10 Years
Schools
School District Central Community
Others
Special Listing Condition As Is
Read Less
Want to know what your home might be worth? Contact us for a FREE valuation!

Our team is ready to help you sell your home for the highest possible price ASAP
Bought with Exit Realty Group

GET MORE INFORMATION





