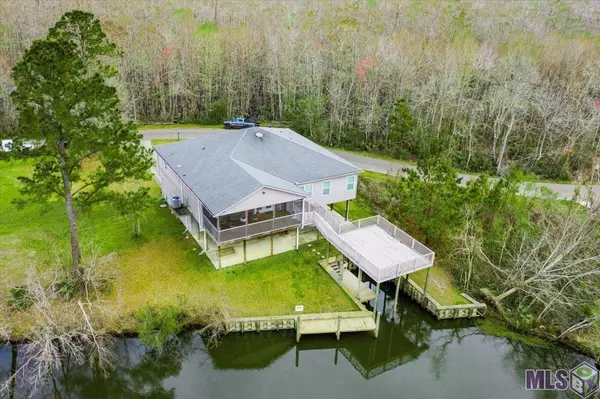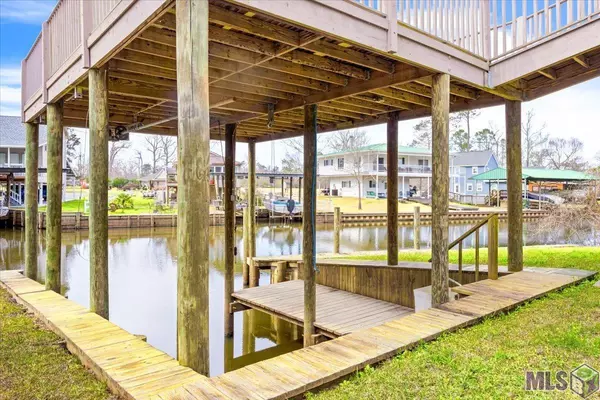$475,000
$489,000
2.9%For more information regarding the value of a property, please contact us for a free consultation.
20489 SWAMP DR Springfield, LA 70462
4 Beds
2 Baths
2,500 SqFt
Key Details
Sold Price $475,000
Property Type Single Family Home
Listing Status Sold
Purchase Type For Sale
Square Footage 2,500 sqft
Price per Sqft $190
Subdivision Terry Harbor
MLS Listing ID 2022009040
Sold Date 07/22/22
Style Other Style
Bedrooms 4
Full Baths 2
Construction Status 06-10 Years
Year Built 2014
Lot Size 0.270 Acres
Lot Dimensions 70X135X90X105
Property Description
Tickfaw River views, and a large updated sun deck for relaxing and entertaining! This delightful 4-bedroom, 2-bathroom Water-Front Custom Built Home is located in the Terry Harbor community, an area prized by locals and home buyers. Here, you'll enjoy picturesque views of Tickfaw River. The generous property surrounding the primary structure provides plenty of space to enjoy the outdoors. Take in refreshments in the stately shelter of your rear porch, which is screened to let in the smell of rain and the sounds of nature without pesky mosquitos! Crafted of pressure-treated wood, the recently updated deck is ideal for the grill, cooler, & household barbecuer. The property site also includes a covered boat lift with professionally built bulkhead. It's as if you aren't meant to go inside. Keen Silver Charm wood floors gleam throughout, beneath a rare combination of fashionable and natural lighting. Your household stylist will find an expansive blank slate in the open floor plan, with its neutral coloring and strikingly high ceilings. The large kitchen features marvelous quartz counter space in an attractive layout. Home also includes Wet Bar in living area that is perfect for entertaining! The oversized master bedroom is both an inviting refuge for winding down at night, and the springboard for the new day. In addition to the convenience of the private bathroom, with double vanities and separate tub and shower, you will find an EXTREMELY large walk in closet with custom storage and shelving. Master bath also includes custom and very large walk in shower PLUS oversized jacuzzi tub. The other three bedrooms, with plentiful closet space, are located on the same floor. Home has TWO concrete driveways to fit ample accommodation for visiting vehicles and includes attached one-car garage that will protect your automobile from outdoors. Space for an elevator is already wired and concrete set to accommodate present/future needs. Surveillance/Cameras present with keyless entry.
Location
State LA
Parish Livingston
Area Liv Mls Area 80
Rooms
Dining Room Breakfast Bar, Dining Room Formal
Kitchen Counters Stone, Microwave, Pantry, Refrigerator, Cabinets Custom Built
Interior
Interior Features Built-in Bookcases, Ceiling 9'+, Ceiling Fans, Ceiling Tray, Inside Laundry, Wet Bar
Heating Central Heat
Cooling Central Air Cool
Flooring Wood Floor
Equipment Dryer, Security System, Smoke Detector, Washer, Washer/Dryer Hookups
Exterior
Exterior Feature Balcony, Deck, Patio: Covered, Patio: Enclosed Patio, Patio: Open, Patio: Screened, Porch, Laundry Room, Patio: Oversized, Wet Bar
Garage Carport Park, Garage Park, RV/Boat Port Parking, Driveway
Fence None
Pool No
Waterfront Description Boat Slip
Roof Type Asphalt Comp Shingle Roof
Building
Story 1
Foundation Piers Found
Water Waste Water Utility
Construction Status 06-10 Years
Schools
School District Livingston Parish
Others
Special Listing Condition As Is
Read Less
Want to know what your home might be worth? Contact us for a FREE valuation!

Our team is ready to help you sell your home for the highest possible price ASAP
Bought with NON-MEMBER OFFICE

GET MORE INFORMATION





