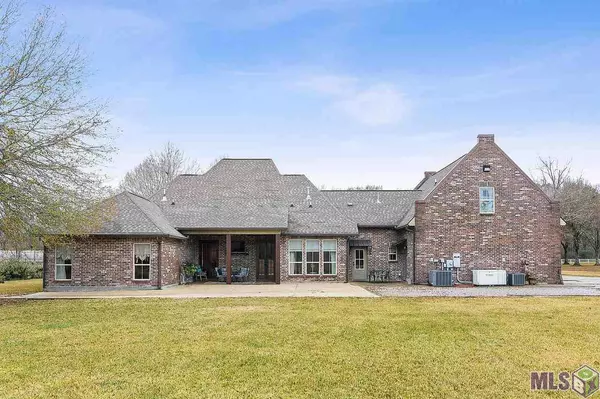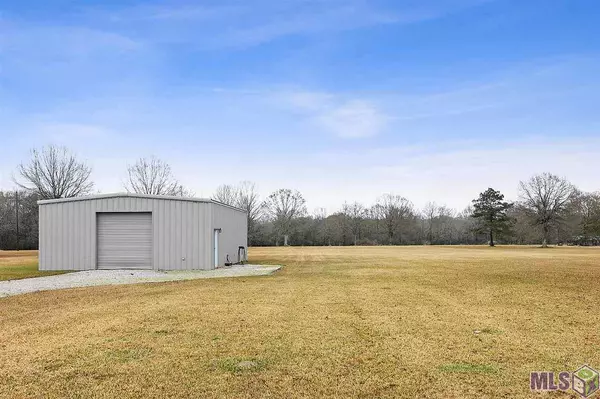$620,000
$639,000
3.0%For more information regarding the value of a property, please contact us for a free consultation.
1269 LA HWY 19 Slaughter, LA 70777
5 Beds
4 Baths
3,385 SqFt
Key Details
Sold Price $620,000
Property Type Single Family Home
Listing Status Sold
Purchase Type For Sale
Square Footage 3,385 sqft
Price per Sqft $183
Subdivision Deerfield Estates
MLS Listing ID 2021000484
Sold Date 04/16/21
Style French Style
Bedrooms 5
Full Baths 4
Construction Status 06-10 Years
Year Built 2012
Lot Size 5.660 Acres
Lot Dimensions 181 x 1352 x 181 x 1376
Property Description
Immaculate home on 5.66 acres in Slaughter with a 30 x 40 insulated shop! This custom 5 bedroom, 4 bathroom home has an extremely well thought out floor plan, stained concrete floors throughout the first floor, and tons of extra features! Whole home generator, heated/cooled 3 car garage, CCTV cameras, irrigation system with automatic filler on fountain, whole home audio with 22 speakers throughout the home including outdoor speakers, and there is even outlets in the eaves for Christmas lighting! Great covered back patio with lots of space to entertain and spend time with family & friends! Inside the home you will find a stunning gourmet kitchen with granite counters, gas cooktop, large corner walk-in pantry, spacious island with its own sink & room for barstools/seating, high end Jenn Air Pro Series appliances with separate ice maker, convection oven & wall oven. Not to mention the gorgeous cabinets, triple crown molding, and wood beam detail above the entry to the living room. The main entry way has beautiful interior brick detail that welcomes you as soon as you walk through the door and leads you to the living room and the separate formal dining room. The living room features a ventless fireplace with a stately mantle and French doors leading to the back patio on both sides of the fireplace. The first floor master bedroom is very spacious with triple crown molding, recessed lighting, and tray ceiling. In the master bathroom you will find a large jacuzzi tub, walk through shower with dual shower heads, separate vanities and an oversized walk in closet with plenty of built ins & storage space. Upstairs has 2 large bathrooms with a jack & Jill bathroom. There are walk in closets in all of the bedrooms! The laundry room has its own separate cabinet with a sink and granite counters. There is also a double overhead cabinet above the washer & dryer. This home is truly special and you don't want to miss out on everything it has to offer! Call to schedule your showing!
Location
State LA
Parish East Feliciana
Area Efl Mls Area 93
Rooms
Dining Room Dining Room Formal, Kitchen/Dining Combo
Kitchen Cooktop Gas, Counters Stone, Dishwasher, Disposal, Ice Machine, Island, Microwave, Pantry, Self-Cleaning Oven, Wall Oven
Interior
Interior Features Attic Access, Cable Ready, Ceiling 9'+, Ceiling Fans, Ceiling Tray, Ceiling Varied Heights, Crown Moulding, Elec Dryer Con, Gas Stove Con, Ice Maker, Inside Laundry, Network Cabled, Surround Sound
Heating 2 or More Units Heat, Gas Heat
Cooling 2 or More Units Cool
Flooring Carpet Floor, Cer/Porc Tile Floor, Concrete Floor
Fireplaces Type 1 Fireplace, Ventless Firep
Equipment Garage Door Opener, Security System, Smoke Detector
Exterior
Exterior Feature Generator: Whole House, Outdoor Speakers, Outside Light, Patio: Covered, Patio: Open, Porch, Satellite Dish, Workshop
Parking Features 3 Cars Park, Attached Park, Garage Rear Park
Pool No
Roof Type Architec. Shingle Roof
Building
Story 2
Foundation Slab: Traditional Found
Water Public Water
Construction Status 06-10 Years
Schools
School District East Feliciana Parish
Others
Special Listing Condition As Is
Read Less
Want to know what your home might be worth? Contact us for a FREE valuation!

Our team is ready to help you sell your home for the highest possible price ASAP
Bought with TGL Group, LLC

GET MORE INFORMATION





