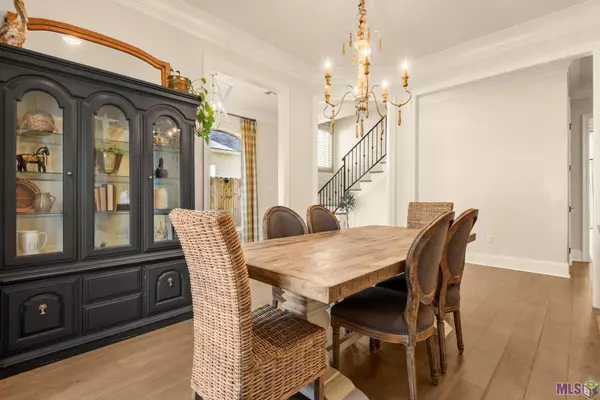$599,000
$599,000
For more information regarding the value of a property, please contact us for a free consultation.
18232 VIS-A-VIS AVE Baton Rouge, LA 70817
5 Beds
4 Baths
3,526 SqFt
Key Details
Sold Price $599,000
Property Type Single Family Home
Listing Status Sold
Purchase Type For Sale
Square Footage 3,526 sqft
Price per Sqft $169
Subdivision Carriagewood Estates
MLS Listing ID 2023000611
Sold Date 05/09/23
Style Traditional Style
Bedrooms 5
Full Baths 3
Half Baths 1
Construction Status 06-10 Years
HOA Fees $64/ann
Year Built 2016
Lot Size 7,840 Sqft
Lot Dimensions 50 x 155
Property Description
WOW! Prepare to love this 5BR, 3.5BA home w/office nook on a private lot with no rear neighbors. Better than new, this beautifully designed home has all the modern features you want, with a casual elegance to fit any design style. The living and kitchen area offers an open plan with lots of natural light and windows across the rear of the home and great views. Kitchen features plenty of cabinetry and ample storage, solid quartz countertops, large island with seating, Bertazonni 6-burner gas range, beautiful butler’s pantry with glass front cabinets and walk-in pantry. The dining room sits just off the kitchen and can accommodate small or large dining needs. There is a convenient mud area and office space w/built-in desk between the garage and kitchen, and laundry room has utility sink and gas dryer line. The master suite is very spacious with spa-like master bath with custom shower w/frameless glass and corner soaking tub, and the large master closet has built-ins. Beautiful light colored wood floors and no carpet found throughout the first floor. Find oversized bedrooms (see room sizes), 5th bedroom has large closet but could be used as a bonus/rec room. Upstairs BR/Bonus also has set of French doors with a walk out balcony to enjoy quiet time. Enjoy spending time outside with built-in kitchen with gas grill, spacious yard w/room for a pool, and huge deck at rear of lot. Garage is oversized (24ft deep) and easily fits a large truck (F150) and SUV. Carriagewood Estates is a beautifully planned neighborhood with stocked lakes, sidewalks, curb and gutter streets and conveniently located to many schools and shopping centers. Hurry this one is special!
Location
State LA
Parish East Baton Rouge
Area Ebr Mls Area 43
Zoning Res Single Family Zone
Rooms
Dining Room Dining Room Formal
Kitchen Cooktop Gas, Counters Solid Surface, Dishwasher, Disposal, Island, Microwave, Pantry, Range/Oven
Interior
Interior Features Attic Access, Cable Ready, Ceiling 9'+, Ceiling Fans, Computer Nook, Crown Moulding, Surround Sound
Heating Central Heat, Gas Heat
Cooling 2 or More Units Cool, Central Air Cool, Zoned Cool
Flooring Cer/Porc Tile Floor, Wood Floor
Fireplaces Type 1 Fireplace, Gas Logs Firep, Ventless Firep
Equipment Security System, Smoke Detector, Wine Cooler
Exterior
Exterior Feature Balcony, Gas/Propane Grill, Landscaped, Outside Kitchen, Patio: Covered, Sprinkler System
Garage 2 Cars Park, Garage Park
Fence Full Fence, Wood Fence
Pool No
Roof Type Architec. Shingle Roof
Building
Story 1.1-1.9
Foundation Slab: Traditional Found
Sewer Public Sewer
Water Public Water
Construction Status 06-10 Years
Schools
School District East Baton Rouge
Others
Special Listing Condition As Is
Read Less
Want to know what your home might be worth? Contact us for a FREE valuation!

Our team is ready to help you sell your home for the highest possible price ASAP
Bought with RE/MAX Professional

GET MORE INFORMATION





