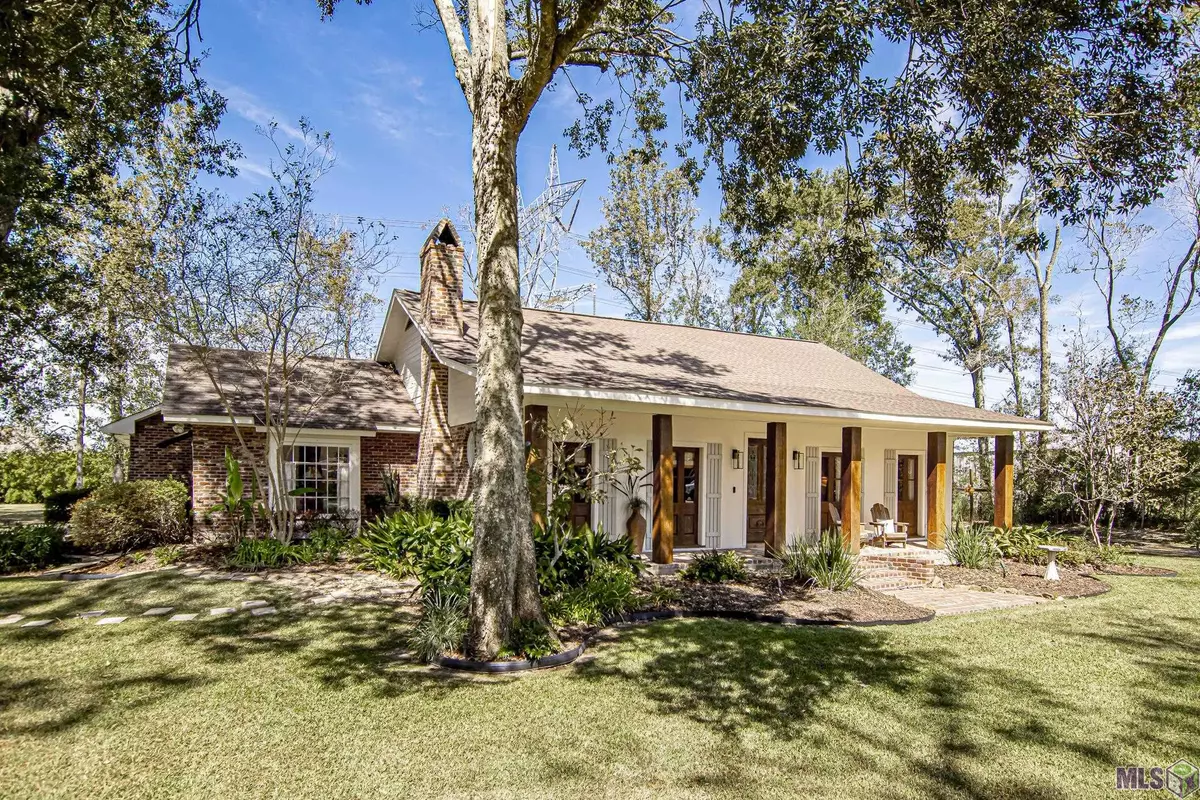$400,000
$449,900
11.1%For more information regarding the value of a property, please contact us for a free consultation.
17777 PRESTON AVE Baton Rouge, LA 70817
3 Beds
3 Baths
2,500 SqFt
Key Details
Sold Price $400,000
Property Type Single Family Home
Listing Status Sold
Purchase Type For Sale
Square Footage 2,500 sqft
Price per Sqft $160
Subdivision Elliot Acres
MLS Listing ID 2022016120
Sold Date 05/19/23
Style Cottage Style
Bedrooms 3
Full Baths 2
Half Baths 1
Construction Status 31-40 Years
Year Built 1986
Lot Size 2.100 Acres
Lot Dimensions 337.5 x 340.57
Property Description
Over 2 acers!!!! Move in Ready home. Nature lovers dream!!!! Come home to this very desirable property located on a cul-de-sac street with no thru traffic - 2.1 acers of land a- a spacious private back yard. Perfect for children playing outside. The exterior of the home has Old St Louis brick - stucco exterior - Large covered front porch - brick pavers - 12 x 12 Cypress beams - four sets of Cypress French doors - a antique front door - newly painted exterior- fully landscaped Once inside you will walk into an oversized living area with - Cypress French doors- 9 foot ceilings - a warm wood burn fireplace with a gas starter . Dividing the living room from the dining room is a large built in cypress room divider (storage galore) and wall of Old St Louis brick. To the left of the dining room is the spacious kitchen with a brand new oven - dishwasher- separate high top bar area,- center island, - tons of cabinets, - wine cooler,- separate sink - nook for a breakfast table. There is a half bath off the kitchen. All the interior doors are solid wood doors. Across the back of the home is a - screened in porch and further outside is a cabana area, great for family gathering, cooking and dining. The Primary bedroom is large with a nice walk in closet and attached is the primary bathroom with two sinks and a garden tub. There are 2 other bedrooms down the hall with an additional bathroom between them. Utility room is located right past the second bathroom for convivence. There two storage rooms on the opposite side of the two car carport, an extended deck that leads to the stocked pond. The long drive way has plenty of parking for all kinds of tailgate parties.
Location
State LA
Parish East Baton Rouge
Area Ebr Mls Area 43
Rooms
Kitchen Continuous Cleaning Oven, Counters Tile, Freezer, Island, Microwave, Pantry, Refrigerator, Self-Cleaning Oven, Wall Oven
Interior
Interior Features Attic Access, Built-in Bookcases, Cable Ready, Ceiling 9'+, Ceiling Fans, Ceiling Varied Heights, Elec Stove Con, Elec Wash Con, Gas Dryer Con, Inside Laundry, Wet Bar
Heating Central Heat
Cooling 2 or More Units Cool, Central Air Cool
Flooring Carpet Floor, Cer/Porc Tile Floor, Concrete Floor, Laminate Floor
Fireplaces Type 1 Fireplace, Gas Logs Firep, Masonry Firep
Equipment Dryer, Smoke Detector, Washer, Wine Cooler, Washer/Dryer Hookups
Exterior
Exterior Feature Cabana, Deck, Landscaped, Outside Light, Patio: Screened, Storage Shed/Bldg., Workshop
Garage 4+ Cars Park, Carport Park, Carport Rear Park, Covered Park, Other Parking
Pool No
Roof Type Architec. Shingle Roof
Building
Story 1
Foundation Slab: Traditional Found
Water Public Water
Construction Status 31-40 Years
Schools
School District East Baton Rouge
Others
Special Listing Condition As Is
Read Less
Want to know what your home might be worth? Contact us for a FREE valuation!

Our team is ready to help you sell your home for the highest possible price ASAP
Bought with Keller Williams Realty-First Choice

GET MORE INFORMATION





