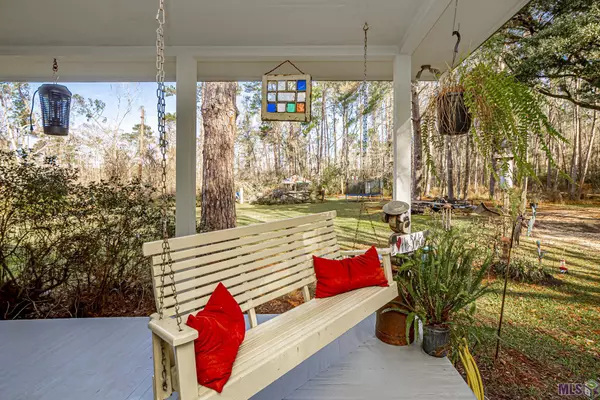$407,500
$425,000
4.1%For more information regarding the value of a property, please contact us for a free consultation.
30445 HUBERT STILLEY RD Independence, LA 70443
4 Beds
3 Baths
3,515 SqFt
Key Details
Sold Price $407,500
Property Type Single Family Home
Listing Status Sold
Purchase Type For Sale
Square Footage 3,515 sqft
Price per Sqft $115
Subdivision Rural Tract (No Subd)
MLS Listing ID 2023000606
Sold Date 05/26/23
Style Acadian Style
Bedrooms 4
Full Baths 3
Construction Status 76 + Years
Year Built 1907
Lot Size 9.090 Acres
Lot Dimensions Irregular
Property Description
Welcome to your dream home. This 4 bedroom, 3 bathroom, 3,515 sq foot living home boasts so many incredible features. Perfectly situation on an over 9 acre tract in Livingston Parish, you'll enjoy the circle drive and privacy that this estate has to offer. With no neighbors in sight, you can soak and the peace and quiet from the perfect wrap around porch. The exterior amenities also include an in-ground lined pool, a detached 2 car garage/workshop area with an additional 500 sq feet of workshop and another covered storage area of over 1200 sq feet! The charm of this home boasts as soon as you walk in the front door. With high ceilings, ornate and custom details throughout, and three fireplaces - it's character is unmatched. The kitchen has stainless steel appliances, granite countertops, beautiful wood cabinetry, a pantry, and an attached breakfast room complete with a swinging screen door. The living room has stunning high ceilings, a fireplace as it's centerpiece, the original restored wood flooring and an attached dining area. The master bedroom includes a sunroom/sitting area and has an en-suite bathroom with granite countertops, vanity area, claw-foot tub and separate shower. The downstairs also features: two other bedrooms, a guest bathroom, spacious laundry and storage area. The upstairs has a bedroom, a den/living area being used as a bedroom, a bathroom, and a HUGE game room! This home is truly only fully appreciated by seeing it. Schedule your tour for this one of a kind home, today!
Location
State LA
Parish Livingston
Area Liv Mls Area 80
Interior
Heating Central Heat
Cooling 2 or More Units Cool, Central Air Cool
Fireplaces Type 3 Fireplaces, Wood Burning Firep
Exterior
Exterior Feature Balcony, Patio: Covered, Porch, Storage Shed/Bldg., Workshop
Garage 4+ Cars Park, Attached Park, Carport Park, Garage Park, Driveway
Pool Yes
Roof Type Metal Roof
Building
Story 2
Foundation Piers Found
Water Individual Water/Well
Construction Status 76 + Years
Schools
School District Livingston Parish
Others
Special Listing Condition As Is
Read Less
Want to know what your home might be worth? Contact us for a FREE valuation!

Our team is ready to help you sell your home for the highest possible price ASAP

GET MORE INFORMATION





