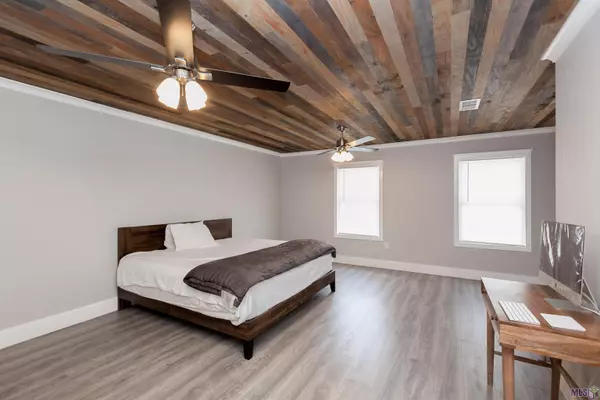$279,900
$279,900
For more information regarding the value of a property, please contact us for a free consultation.
9966 TANGLEWOOD DR Baton Rouge, LA 70818
5 Beds
3 Baths
2,341 SqFt
Key Details
Sold Price $279,900
Property Type Single Family Home
Listing Status Sold
Purchase Type For Sale
Square Footage 2,341 sqft
Price per Sqft $119
Subdivision Tanglewood
MLS Listing ID 2023006440
Sold Date 08/31/23
Style Traditional Style
Bedrooms 5
Full Baths 3
Construction Status 51-75 Years
Lot Size 0.900 Acres
Lot Dimensions 89x297x200x270
Property Description
WOW! Renovated 5 Bedroom 3 Bath home on almost 1 ACRE in sought after Central School System! Open Kitchen features SLAB GRANITE countertops, BUTCHER BLOCK island, custom cabinets, Coffee Bar with FLOATING SHELVES and stainless appliances including GAS COOKTOP! Farmhouse touches throughout including SHIPLAP ceilings and walls. Beautiful PLANK LAMINATE floors throughout Living Room, Dining Room, Kitchen, Hallway and ALL Bedrooms. Private Master Suite with Sitting Area, SLAB GRANITE countertops and custom shower. Large Laundry Room has folding table and plenty of cabinets. HUGE YARD with extended patio, WORKSHOP and more!
Location
State LA
Parish East Baton Rouge
Area Ebr Mls Area 22
Rooms
Dining Room Living/Dining Combo
Kitchen Counters Stone, Counters Wood, Dishwasher, Island, Pantry, Range/Oven
Interior
Interior Features Ceiling Fans, Crown Moulding, Elec Dryer Con, Elec Wash Con
Heating Central Heat
Cooling Central Air Cool
Flooring Cer/Porc Tile Floor, VinylTile Floor
Exterior
Exterior Feature Patio: Open, Porch, Storage Shed/Bldg.
Garage Off Street Parking
Fence Chain Link Fence
Pool No
Roof Type Asphalt Comp Shingle Roof
Building
Story 1
Foundation Slab: Traditional Found
Water Public Water
Construction Status 51-75 Years
Schools
School District Central Community
Read Less
Want to know what your home might be worth? Contact us for a FREE valuation!

Our team is ready to help you sell your home for the highest possible price ASAP
Bought with Classic Realty and Investment Group

GET MORE INFORMATION





