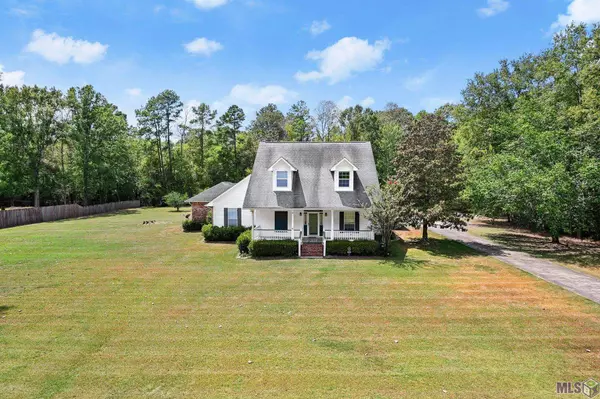$361,500
$369,500
2.2%For more information regarding the value of a property, please contact us for a free consultation.
10447 DURMAST DR Greenwell Springs, LA 70739
3 Beds
4 Baths
3,210 SqFt
Key Details
Sold Price $361,500
Property Type Single Family Home
Listing Status Sold
Purchase Type For Sale
Square Footage 3,210 sqft
Price per Sqft $112
Subdivision Northwoods
MLS Listing ID 2023014069
Sold Date 10/16/23
Style Acadian Style
Bedrooms 3
Full Baths 3
Half Baths 1
Construction Status 21-30 Years
HOA Fees $11/ann
Year Built 1994
Lot Size 1.220 Acres
Lot Dimensions 220x243.50
Property Description
Spacious Acadian style home with easy access to Central, Baton Rouge and Denham Springs. Enjoy local restaurants, shops and community schools. This custom 3 bedroom, 3.5 bath home features a large front porch and foyer to welcome guests. The family room includes a fireplace, wood floors and extensive crown moldings. The formal dining room flows into the HUGE kitchen with plenty of prep space, custom cabinetry, large island and pantry. The primary suite is a true retreat with the oversized bath (dual vanities, makeup vanity, water closet, separate shower, jetted tub), access to back porch and 13'x11' walk in closet! Upstairs is a 24'x19' bedroom with a full bath that can be used as additional entertaining space. Lots of built ins and storage throughout. The home sits on 1.22 acres with a fenced area, rear carport, outdoor entertaining patios, large enclosed storage and additional parking for an RV, boat or other equipment. Contact us today to schedule your exclusive showing!
Location
State LA
Parish East Baton Rouge
Area Ebr Mls Area 22
Rooms
Dining Room Breakfast Bar, Dining Room Formal
Kitchen Cooktop Electric, Dishwasher, Disposal, Island, Microwave, Pantry, Wall Oven, Exhaust Hood
Interior
Interior Features All Window Trtmt., Built-in Bookcases, Cable Ready, Ceiling 9'+, Ceiling Fans, Crown Moulding, Elec Dryer Con, Elec Stove Con, Elec Wash Con, Inside Laundry
Heating 2 or More Units Heat, Central Heat, Electric Heat
Cooling 2 or More Units Cool, Central Air Cool
Flooring Carpet Floor, Cer/Porc Tile Floor, Wood Floor
Fireplaces Type 1 Fireplace, Wood Burning Firep
Equipment Security System, Smoke Detector, Washer/Dryer Hookups
Exterior
Exterior Feature Landscaped, Outside Light, Patio: Covered, Patio: Open, Porch, Storage Shed/Bldg., Patio: Concrete, Patio: Wood
Garage 4+ Cars Park, Carport Park, Carport Rear Park, Covered Park, RV/Boat Port Parking
Fence Partial Fence
Roof Type Asphalt Comp Shingle Roof
Private Pool No
Building
Story 1.1-1.9
Foundation Piers Found, Slab: Traditional Found
Sewer Public Sewer
Water Public Water
Construction Status 21-30 Years
Schools
School District Central Community
Read Less
Want to know what your home might be worth? Contact us for a FREE valuation!

Our team is ready to help you sell your home for the highest possible price ASAP
Bought with Fruge Realty, LLC

GET MORE INFORMATION





