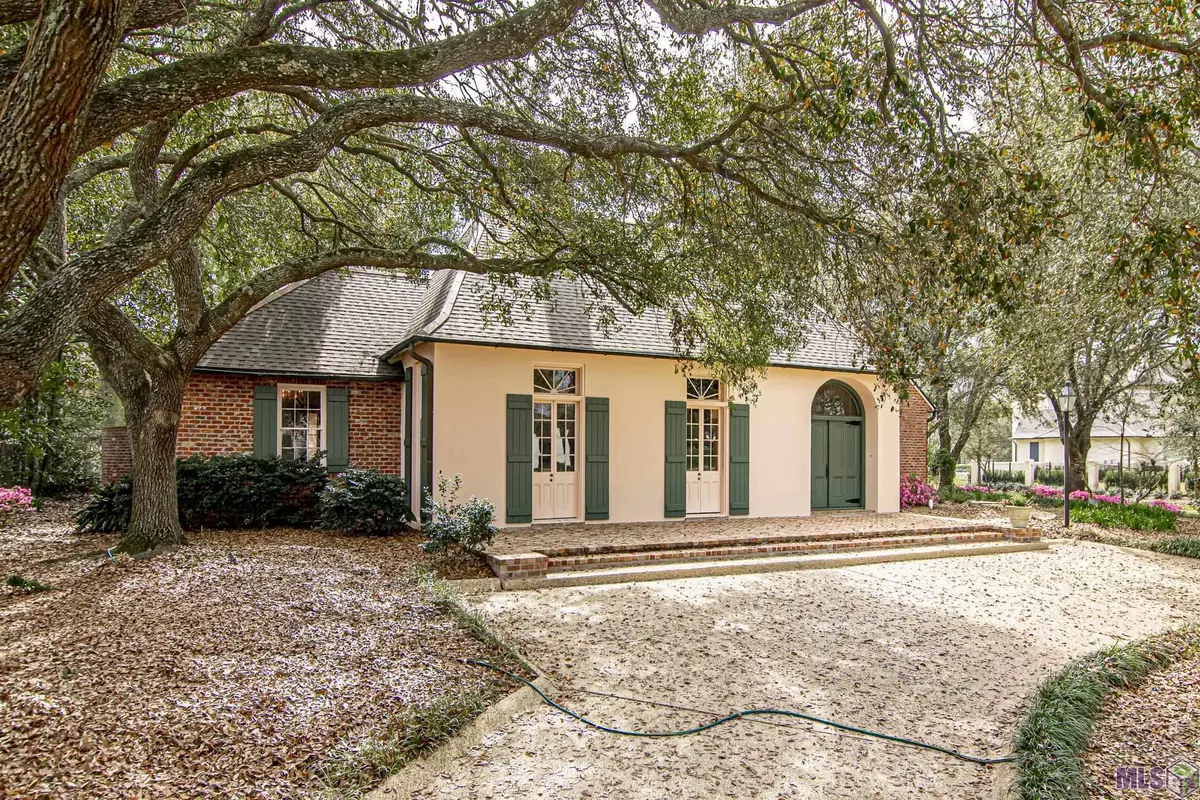$784,000
$895,000
12.4%For more information regarding the value of a property, please contact us for a free consultation.
17731 W LAKEWAY DR Baton Rouge, LA 70810
4 Beds
2 Baths
3,765 SqFt
Key Details
Sold Price $784,000
Property Type Single Family Home
Listing Status Sold
Purchase Type For Sale
Square Footage 3,765 sqft
Price per Sqft $208
Subdivision Country Club Of La
MLS Listing ID 2023003023
Sold Date 04/01/24
Style French Style
Bedrooms 4
Full Baths 2
Construction Status 31-40 Years
HOA Fees $235/ann
Year Built 1986
Lot Size 0.540 Acres
Lot Dimensions 196.35 x 151.53 x 120 x 186.21
Property Description
ORIGINAL HAYS TOWN QUALITY CONSTRUCTION with arched doorway openings and old cypress ceiling beams. This 4BR/2BA sits on .54 acre corner lot in the gated CCLA community off Highland Road. As one enters the large foyer, attention is given to the recently refinished beautiful tongue and groove pine and Old New Orleans soft red brick flooring. Formal dining room has ample room for large table & buffet. LR has marble FP with bookcases and cabinets on each side. Kitchen features electric cooktop, copper exhaust hood, island, walk-in pantry, honey colored cypress cabinets, cypress beams and triple sink. Oversized sunroom/loggia has window wall overlooking rear courtyard, cypress beams and stairs to attic which only serves as storage. Large master bedroom ensuite has 2 walk-in closets, abundance of cabinets & drawers with jetted tub and toilet in separate small room. One bedroom can serve as office while the 2 other bedrooms share a Jack and Jill bath. Privately enclosed rear courtyard with flagstone and brick lined flower beds. Koi pond with elaborate statue between home and garage. Whole house generator. Security system. Central vacuum system. New roof 2021. Double rear garage. Covered breezeway from garage to home. Brick and stucco exterior. Copper gutters. Landscaping includes mature oak, pine and magnolia trees, azaleas, camellias, Near East light pink flowered crepe myrtle trees, daffodil and snowdrop bulbs which bloom yearly.
Location
State LA
Parish East Baton Rouge
Area Ebr Mls Area 53
Zoning Res Single Family Zone
Rooms
Dining Room Dining Room Formal
Kitchen Cooktop Electric, Counters Tile, Dishwasher, Disposal, Dryer, Island, Microwave, Pantry, Self-Cleaning Oven, Wall Oven, Cabinets Custom Built, Exhaust Hood, Separate Cooktop
Interior
Interior Features All Window Trtmt., Attic Access, Built-in Bookcases, Cable Ready, Ceiling 9'+, Ceiling Beamed, Ceiling Fans, Crown Moulding, Elec Dryer Con, Elec Wash Con, Inside Laundry, Skylight, Attic Storage, Walk-Up Attic
Heating 2 or More Units Heat, Central Heat, Gas Heat, Zoned Heat
Cooling 2 or More Units Cool, Central Air Cool, Zoned Cool
Flooring Brick Floor, Cer/Porc Tile Floor, Wood Floor
Fireplaces Type 1 Fireplace, Masonry Firep, Wood Burning Firep
Equipment Central Vacuum, Dryer, Garage Door Opener, Security System, Smoke Detector, Washer/Dryer Hookups
Exterior
Exterior Feature Generator: Whole House, Landscaped, Outside Light, Patio: Open, Sprinkler System, Courtyard, Laundry Room, Patio: Oversized, Rain Gutters
Garage 2 Cars Park, Attached Park, Garage Rear Park, Off Street Parking, Concrete Surface, Driveway
Fence None
Pool Gunite Pool, Inground Pool
Roof Type Architec. Shingle Roof
Private Pool Yes
Building
Story 1
Foundation Slab: Traditional Found
Sewer Public Sewer
Water Public Water
Construction Status 31-40 Years
Schools
School District East Baton Rouge
Others
Special Listing Condition As Is, Covenants & Restrictions
Read Less
Want to know what your home might be worth? Contact us for a FREE valuation!

Our team is ready to help you sell your home for the highest possible price ASAP
Bought with Latter & Blum - Perkins

GET MORE INFORMATION





